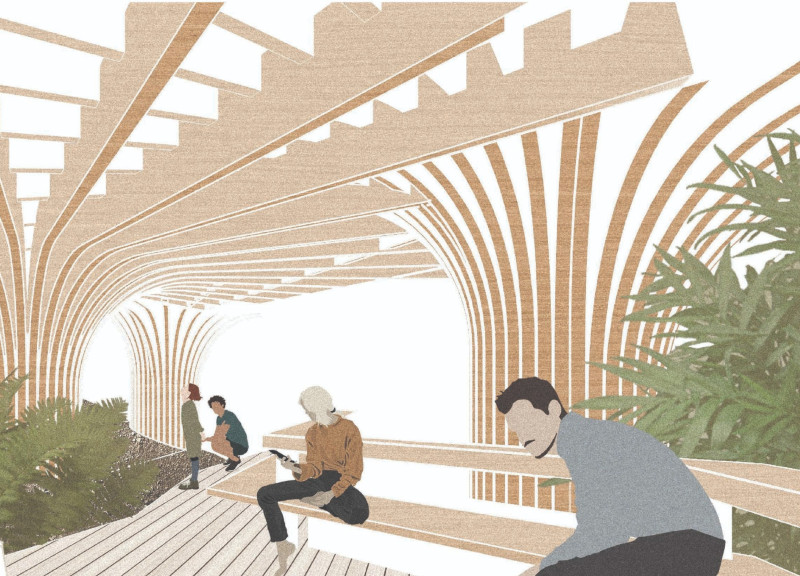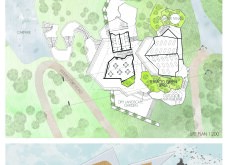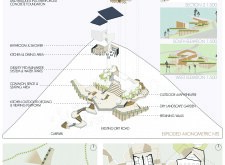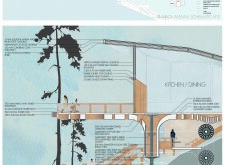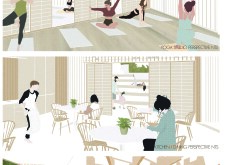5 key facts about this project
The Vale de Moses Yoga House functions primarily as a retreat facility, catering to yoga practitioners and individuals seeking holistic wellness experiences. Key components include multi-functional yoga studios, communal spaces for dining and social interaction, and terraces that foster engagement with the outdoor environment. Each area is meticulously arranged to promote both individual and group activities, ensuring that the building serves its intended purpose effectively.
Sustainability is a fundamental design approach. The building employs materials such as Equitone Natura panels for roofing, vertical timber cladding, and galvanized steel for structural support, all selected for their environmental impact and performance characteristics. The project incorporates renewable energy solutions, including photovoltaic systems, which allow for energy efficiency and self-sufficiency. Additionally, features such as rainwater harvesting systems and a dry landscape garden contribute to the overall sustainability strategy, minimizing the facility's ecological footprint.
A unique aspect of the architecture is its focus on biophilic design elements. Large windows and open spaces facilitate natural light and ventilation, while maintaining unobstructed views of the natural surroundings. This design approach not only enhances the aesthetic quality of the interior spaces but also encourages a connection to the exterior environment, which is vital for meditation and relaxation practices.
The spatial organization of the yoga house also sets it apart from typical retreat designs. The configuration allows for versatility in programming, with the ability to adapt spaces according to the needs of the users at any given time. The common areas are intentionally designed to foster community interaction, creating opportunities for shared experiences and collective growth among visitors.
Overall, the Vale de Moses Yoga House stands as a noteworthy example of contemporary architecture that emphasizes sustainability, community, and well-being. For a comprehensive understanding of the architectural design, planning strategies, and technical specifications, exploring the architectural plans, architectural sections, architectural designs, and architectural ideas of this project is encouraged. Engage with the project's presentation to gain further insights into its thoughtful approach and execution.


