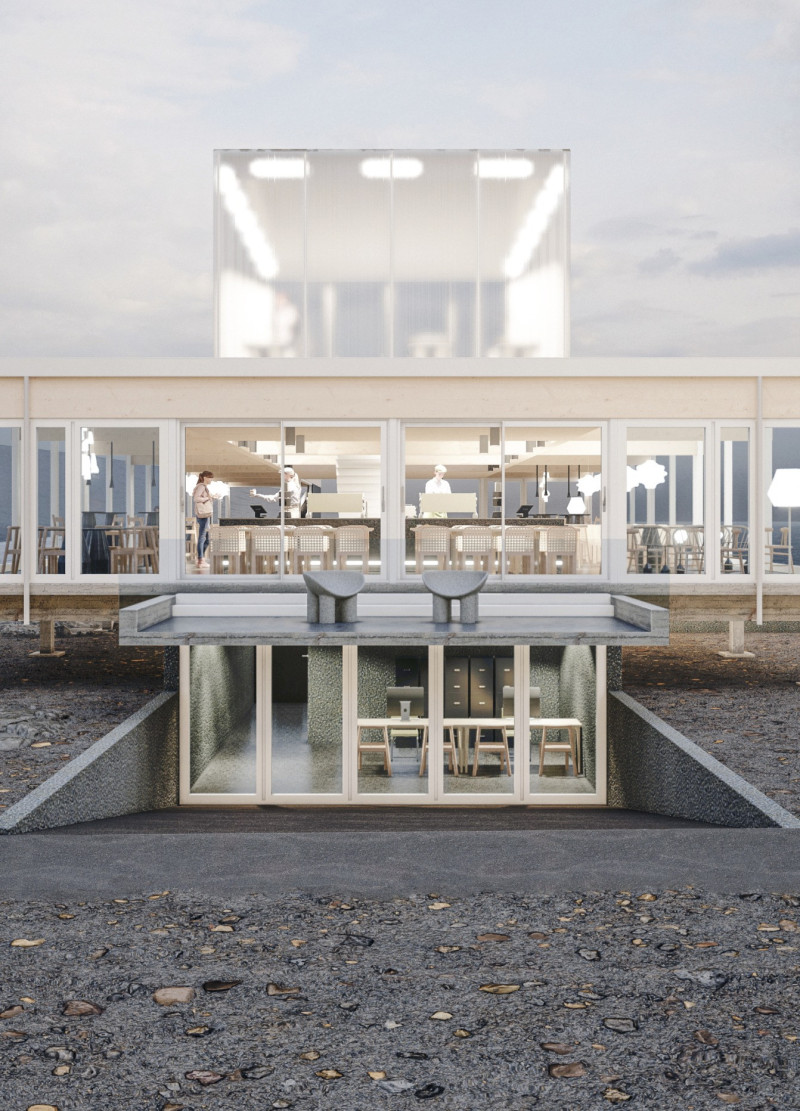5 key facts about this project
Eldfjallakaffi exemplifies a harmonious balance between structure and environment. The design incorporates three distinct levels, each fulfilling specific roles while enhancing user experience. The main floor, characterized by an open layout, fosters a welcoming atmosphere where guests can socialize freely. This space features various seating options, allowing flexibility in the kind of interactions it can support, from communal gatherings to intimate meetings. The design prioritizes access to views of the surrounding landscape, ensuring that visitors feel connected to the beautiful volcanic features that define the area.
The upper level of Eldfjallakaffi is known as the Crystal Room. This space is distinguished by its extensive use of glass, which not only presents unencumbered sightlines toward the volcano but also fills the interior with natural light. The transparent façade encourages openness and creates an inviting environment while offering an elevated perspective that's particularly appealing during different times of day. By maximizing light and visual connection to the outdoors, this design choice enriches the overall user experience.
On the lower level, essential service functions are organized discreetly to maintain the café's aesthetic integrity. This basement area is crucial for operational efficiency, ensuring that the main spaces remain uncluttered and focused on visitor interaction. The thoughtful arrangement of functional areas contributes to a seamless flow of activity within the café while enhancing the patron’s experience.
Materiality in this project is key to its success. The use of cross-laminated timber for structural elements brings warmth and a sense of craftsmanship to the space. Zinc roofing serves a practical purpose, offering durability while contributing lightweight qualities essential to the overall design. Reinforced concrete is used effectively in the foundation, providing stability against potential natural forces in the volcanic area. Furthermore, glass is extensively used throughout the building to establish a dialogue between the interior and exterior, emphasizing the natural beauty of the surrounding landscape. The choice of granular stone for coffee preparation areas reflects a connection to local resources, adding both function and texture to the interiors.
Eldfjallakaffi employs unique design approaches that enhance the architectural experience. The seamless integration with the volcanic terrain is not merely aesthetic but functional as well, allowing the structure to withstand local climatic conditions. The design elevates the building, providing protection from weather elements while framing prime views of the volcano. This careful consideration highlights the project's sensitivity to its environment and contributes to its overall sustainability.
Another notable aspect of this architectural design is its commitment to creating social spaces that encourage interaction among patrons. The variety of seating arrangements fosters an inclusive atmosphere, making the café an inviting destination for both locals and tourists. This focus on community connection aligns with the project's vision of becoming a central hub where people can gather, engage, and enjoy their surroundings.
In summary, the design of Eldfjallakaffi serves as an exemplary case of how architecture can respond thoughtfully to context while providing functional spaces for community interaction. The project seamlessly weaves together impactful design ideas, materiality, and environmental sensitivity, resulting in a coffee shop that not only meets its operational needs but also enhances the experience of visitors. For those interested in exploring the nuances of this architectural undertaking, including detailed architectural plans, sections, and design ideas, further presentation materials are available to gain in-depth insights into the project.


























