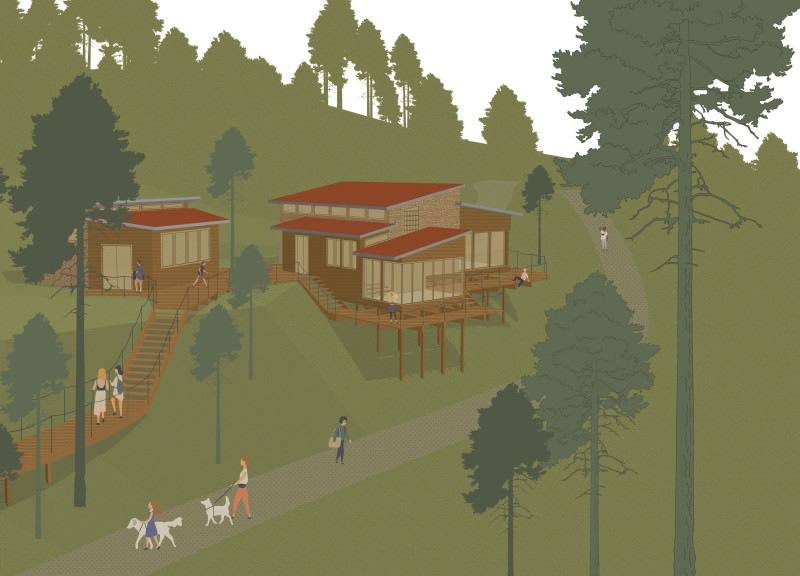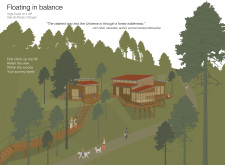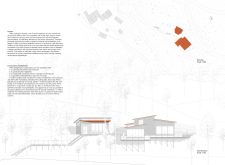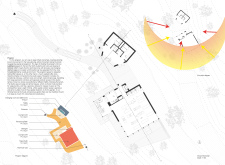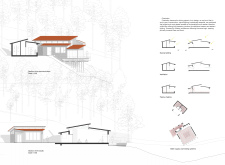5 key facts about this project
At the core of this project is a design that emphasizes adaptability and openness. The yoga studio features expansive glass walls that dissolve the barriers between the interior and the lush outdoor landscape. This architectural decision not only allows for generous natural light but also creates a continuous dialogue with the elements beyond, enhancing the meditative experience for users. The layout is strategically organized to promote fluidity and accessibility, ensuring that individuals can transition seamlessly between spaces dedicated to practice, relaxation, and social interaction.
Key functional elements of the design include the spacious yoga studio, which is designed to accommodate diverse forms of practice, allowing for everything from individual meditation to group classes. Adjacent to this space is a reception area that serves as a welcoming point for visitors, featuring comfortable lounge areas where individuals can unwind before or after sessions. Additional amenities such as changing rooms and restrooms are carefully positioned to maintain privacy and ease of use, contributing to a well-rounded experience for all participants.
Unique design approaches are evident throughout the project, particularly in how the structure respects and preserves the natural terrain. The building is elevated on piloti, minimizing disturbance to the existing landscape while enhancing views of the surrounding forest. This elevated design allows for the integration of outdoor deck spaces that promote connection to nature, enabling users to enjoy the serene environment without compromising ecological systems.
Materials play a pivotal role in the project, with careful selection focused on sustainability and durability. Cross-laminated timber provides structural integrity while conveying warmth and organic character. Natural stone is utilized for the façade, allowing the structure to blend seamlessly with its environment while maximizing durability. The metal roofing offers a resilient solution against weather conditions, ensuring minimal maintenance needs. By incorporating glass throughout the design, the studio fosters transparency and connection, drawing users into the surrounding landscape and further blurring the lines between indoor and outdoor experiences.
The architectural decisions made in "Floating in Balance" are deeply rooted in principles of passive design. Natural ventilation strategies enhance air quality and thermal comfort, while the orientation of the building optimizes sun exposure, reducing the reliance on artificial lighting and climate control. This exemplifies a commitment to energy efficiency without sacrificing comfort, demonstrating a sophisticated understanding of environmental considerations in contemporary architecture.
As visitors interact with the "Floating in Balance" studio, they are invited to not only engage in yoga but also to reflect on their relationship with nature. The thoughtful arrangement of spaces encourages exploration and introspection, reinforcing the project's aim to be more than an architectural endeavor—it is a holistic experience that intertwines physical practice with mental clarity.
To fully appreciate the intricacies of the architectural design and its thoughtful execution, viewers are encouraged to explore the project presentation. There, one can delve into architectural plans, sections, and designs that reveal the careful consideration given to every element of the project. By engaging with these details, one can gain deeper insights into the ideas that shaped this serene yoga sanctuary in the heart of Vale de Moses.


