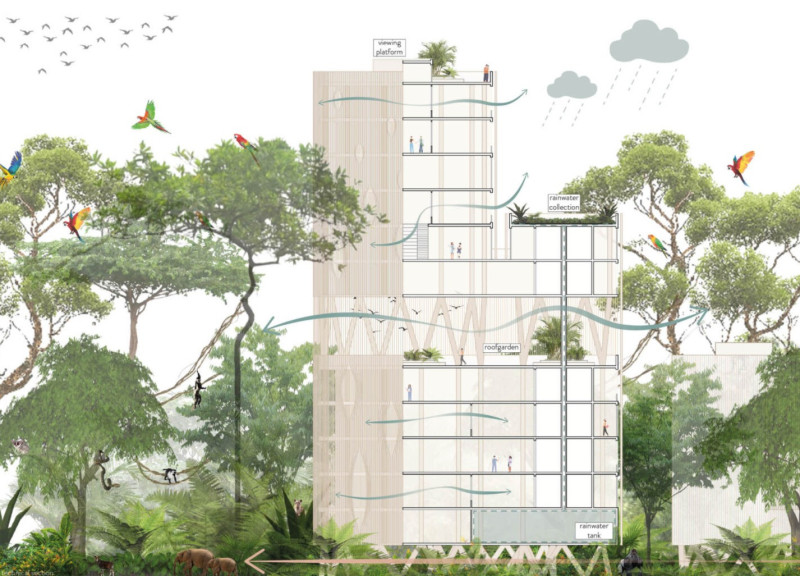5 key facts about this project
At its core, "Timber Emergent" serves multiple functions, acting as a community hub for learning, research, and social interaction. The structure is organized to accommodate workshops, educational seminars, and gatherings, thus positioning it as a resource for both local residents and visiting researchers. The architectural designs prioritize shared experiences and collaboration, fostering a sense of community while also promoting awareness and education around environmental stewardship.
The architectural layout is marked by a series of multi-level spaces elevated off the forest floor. This elevation is not only practical, providing shade and reducing heat gain, but it also enhances the visual connection with the canopy, allowing residents and visitors to engage with the natural environment in a multi-dimensional manner. The use of modular timber panels emphasizes the project's sustainable ethos, ensuring that the materials are both responsibly sourced and capable of minimizing the project's carbon footprint. In tandem with timber, other materials such as concrete, glass, and metal accents are used, but the overarching language of the design is predominantly driven by the warmth and texture of wood.
Attention to detail is evident throughout the structure, with large windows integrated into the design to maximize natural light and views of the surrounding lush landscapes. This deliberate choice allows for the indoor spaces to interact with the outdoor environment seamlessly, fostering an atmosphere of openness and connectivity. Unique terraces are also featured, which not only provide outdoor spaces for relaxation but also serve as platforms for educational activities focused on conservation and biodiversity.
The project embodies innovative design approaches that prioritize climate responsiveness and ecological education. By incorporating passive design strategies tailored specifically for Gabon’s humid climate, such as overhangs for shading and cross-ventilation, "Timber Emergent" minimizes its energy consumption while optimizing occupant comfort. Furthermore, by incorporating local materials and inviting community participation in the construction process, the project strengthens local economies and promotes a sense of ownership among residents.
Another distinguishing aspect of "Timber Emergent" is its artistic integration with the natural surroundings. The building’s architectural details draw inspiration from organic forms found within the forest, creating a visual narrative that resonates with its habitat and encourages an emotional connection to nature. This focus on biophilic design principles demonstrates how architecture can foster human well-being through the relationship with the environment.
In summary, "Timber Emergent" is an architectural project that encapsulates the principles of sustainability, community, and ecological awareness. The design invites individuals to engage not only with each other but also with the lush forest that surrounds them, enhancing both educational opportunities and appreciation for nature. For those interested in the detailed aspects of this project, including its architectural plans, sections, and innovative ideas, a more in-depth exploration of "Timber Emergent" is highly recommended to fully grasp the complexities and nuances of this remarkable design.























