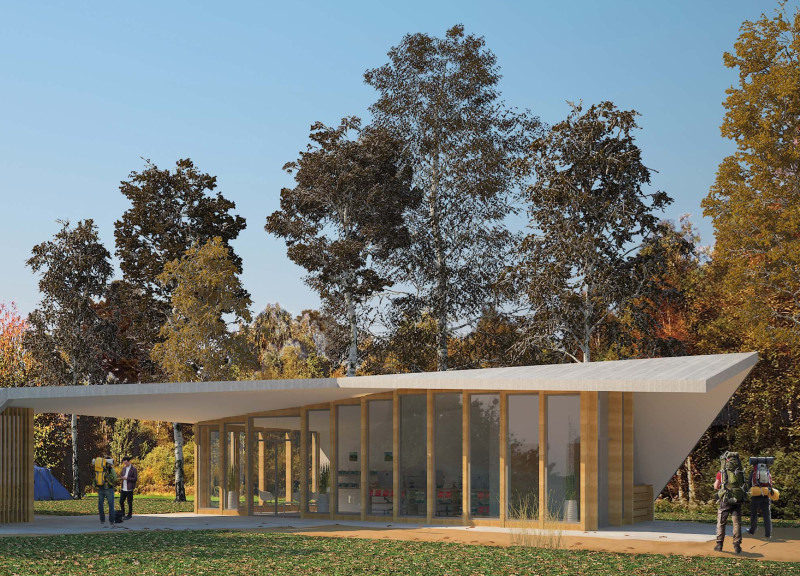5 key facts about this project
The design is organized into three main zones: the arrival section, the architectural infrastructure, and the surrounding outdoor spaces. Upon arrival, visitors are guided through landscaped pathways that create a transition from the parking area to the park entrance. This carefully planned approach enhances wayfinding and encourages early interaction with nature.
The architectural infrastructure consists of two primary volumes: one dedicated to public services and the other for support functions such as restrooms and maintenance. This separation optimizes user experience by clearly defining the different areas while also facilitating operational efficiency. The interplay between the two structures creates opportunities for social interaction and communal gathering.
The project employs a diverse material palette that supports both aesthetic and functional goals. Materials such as birch panels for roofing, white OSB for wall surfaces, concrete seed for foundations, and glazed frames for visibility have been selected to reinforce the project’s connection to the surrounding landscape. Unique design elements, such as large volumetric openings, provide visual continuity between indoor and outdoor spaces, fostering a seamless flow that encourages exploration.
Innovative design approaches distinguish this project from similar endeavors. The integration of photovoltaic panels on the roof demonstrates a commitment to renewable energy, allowing the structure to partially meet its energy needs sustainably. Furthermore, rainwater harvesting systems play a pivotal role in resource management, utilizing runoff for irrigation and restroom facilities. These elements exemplify a forward-thinking approach to environmental stewardship within architectural practice.
The project incorporates multiple functional areas designed to cater to varied visitor needs. The visitor information zone serves as the main point of contact, facilitating ticketing and educational displays about the park. Overnight lodging options promote longer stays, fostering a deeper connection to the environment. Outdoor kitchens and dining areas enhance social interaction among visitors, reinforcing community engagement while promoting outdoor activities.
Overall, the Pape Nature Park Gateway project represents a thoughtful integration of architecture and ecology, providing functional spaces that respect and enhance the natural landscape. This strategic design invites visitors to immerse themselves in the park's offerings while promoting responsible interaction with nature.
For a detailed examination of the architectural plans, architectural designs, and architectural sections that bring this project to life, explore the project presentation. This will offer deeper insights into the unique architectural ideas that define the Pape Nature Park Gateway initiative.


























