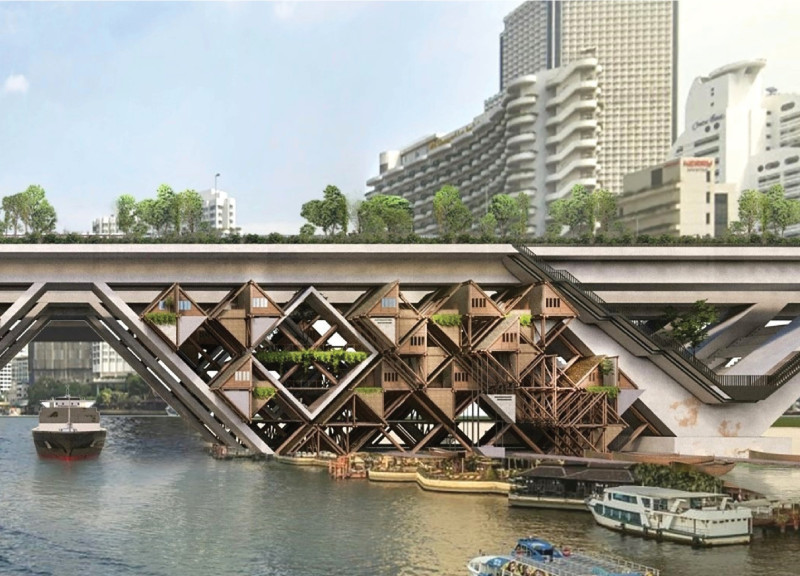5 key facts about this project
At the core of the project is a commitment to creating spaces that prioritize both human experience and sustainability. The design embodies a modern approach, reflecting contemporary architectural ideas while respecting traditional elements. The structure aims to serve various functions, whether as a community hub, residential complex, or mixed-use development. Each aspect of its design has been carefully considered to enhance usability while fostering interactions among occupants and visitors.
An important aspect of this architectural project is its emphasis on materiality. The use of concrete establishes a strong foundation, offering durability that withstands the test of time, while its thermal mass aids in managing interior climates efficiently. Large expanses of glass are incorporated throughout the design, allowing natural light to penetrate deep into the spaces, creating a welcoming atmosphere. Additionally, this choice of material reflects a visual transparency, bridging the gap between the interior and exterior and encouraging a connection with the surrounding landscape.
The integration of timber accents adds warmth to the overall aesthetic, ensuring the environment feels inviting. This balance between industrial and natural materials creates a harmonious experience for occupants. Steel elements are utilized in the framework, providing structural support while allowing for open floor plans that enhance flexibility in how spaces are used. Brick is thoughtfully used in selected areas to provide a sense of permanence and historic connection to the locale, demonstrating a reverence for the culture and architectural traditions of the region.
Another significant detail within this architectural design involves the landscaping, which complements the structure. Landscaping has been designed to reflect the local flora, promoting biodiversity and enhancing ecological value. This not only provides visual appeal but also supports environmental sustainability through the use of native plants that require less maintenance and water. Outdoor spaces encourage social interactions and a sense of community ownership, further enriching the user experience.
The interior layout has been designed with a keen eye for spatial efficiency and user comfort. Open areas are paired with intimate spaces, allowing for various activities while remaining adaptable to the needs of the community. Careful consideration has been given to sightlines and circulation patterns, ensuring that movement through the building feels logical and fluid. The inclusion of communal spaces fosters connections, allowing for informal gatherings that support social cohesion among occupants.
Unique design approaches are evident throughout the project, particularly in its commitment to sustainability and environmental responsibility. Innovative systems for energy efficiency and water conservation are woven into the design, ensuring low operational costs for residents and minimizing the building's overall ecological footprint. The thoughtful orientation of the building maximizes natural ventilation and daylighting, further enhancing comfort levels while reducing reliance on artificial heating and cooling systems.
This architectural project not only serves as a functional space but also acts as a statement of good design principles in harmony with its environment. The attention to detail in both the exterior and interior showcases a deep understanding of modern architectural practices, pushing the boundaries of what can be achieved in design without compromising practicality.
For those interested in delving deeper into the architectural nuances of this project, it is highly recommended to explore the architectural plans, architectural sections, and other architectural designs that illustrate the depth of thought and innovation behind this endeavor. Engaging with these elements will provide a richer understanding of the architectural ideas that shape this compelling project.


 Nutthawat Jinyuyong,
Nutthawat Jinyuyong,  Chanisara Piyasuwan,
Chanisara Piyasuwan, 




















