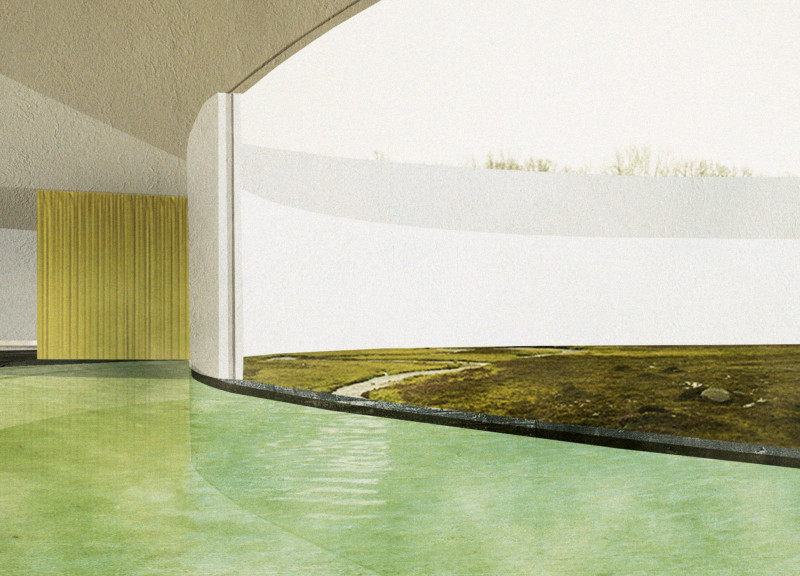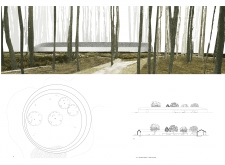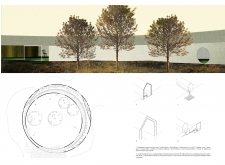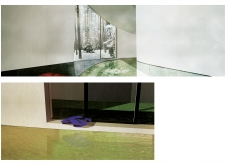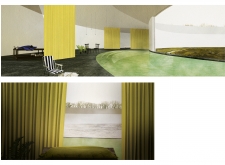5 key facts about this project
At the core of this architectural endeavor lies the principle of minimalism, manifesting in clean lines and an understated aesthetic that resonates with the site's ecological context. The architecture serves primarily as a retreat, designed for individuals seeking tranquility away from urban noise. It accommodates both private and communal spaces, effectively supporting various activities while fostering a sense of community among its users.
The layout of the project is of particular importance, featuring an elongated profile that seamlessly blends with the terrain. This thoughtful arrangement not only enhances the visual appeal of the structure but also maximizes views of the forested landscape, ensuring that occupants can engage with the natural beauty that surrounds them. The integration of circular elements within the layout suggests a design intent focused on creating organic, functional outdoor areas that facilitate interaction and relaxation.
In terms of materiality, the project predominantly employs cross-laminated timber, which highlights a commitment to sustainable building practices. This material provides structural integrity while minimizing the overall carbon footprint of the construction. Additional materials, such as large glass panels, enhance the design’s transparency, allowing for natural light to permeate the interior and creating a seamless transition between indoor and outdoor environments. Stone or concrete is used for stability and durability, grounding the structure within its natural setting, while textiles in warmer hues soften the interiors, adding a layer of comfort amidst the otherwise stark materials.
The interior spaces are well-considered, with an open-plan arrangement that encourages fluid movement between various functions. Living areas flow into dining spaces, enhancing the sense of connection among occupants. The inclusion of water features, indicated through reflective surfaces within the design, contributes to a calming atmosphere that is essential for a retreat environment, making the structure not just a place to stay, but an experience to engage with.
Distinctive aspects of this architectural project stem from its approach to site responsiveness and sustainability. By situating the building to take advantage of natural light and seasonal changes, the design enhances occupant comfort throughout the year. Furthermore, biophilic design elements are evident through strategic placements of windows and outdoor access points that draw nature into the living spaces. This conscious design strategy fosters well-being and belonging, promoting a lifestyle that respects and interacts positively with the surrounding ecosystem.
In summary, this architectural project stands as a sophisticated example of how modern design can thoughtfully engage with nature while delivering practical living spaces. By exploring the architectural plans, sections, and detailed designs, one can gain valuable insights into the innovative ideas that shape this remarkable undertaking. Observing these elements will deepen the understanding of the project's architecture, revealing the seamless integration of design principles that prioritize both occupant experience and environmental consideration. This mindfulness towards human interaction with nature is an essential aspect of contemporary architectural thought, inviting readers to appreciate the balance between form, function, and the natural world.


