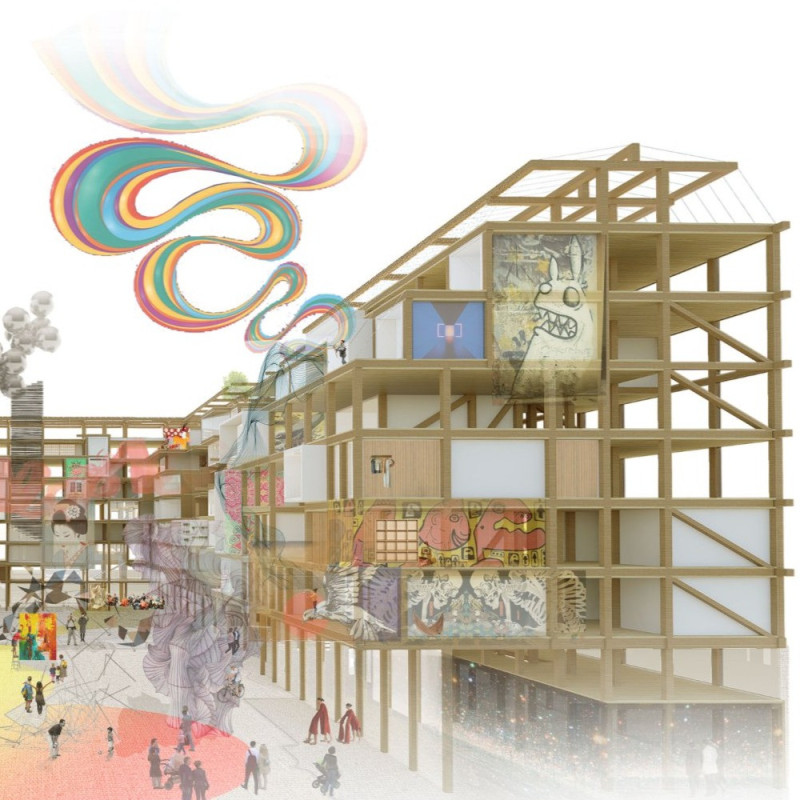5 key facts about this project
Community Interaction and Adaptability
A defining feature of "Open Sesame" is its emphasis on community interaction. The design incorporates communal spaces that facilitate social gatherings, workshops, and cultural events. These areas are strategically placed to ensure easy access for all residents, encouraging a sense of belonging and participation. The adaptable layouts of residential units allow for flexibility, enabling occupants to personalize their living environments according to individual and communal needs. This adaptability addresses the diverse lifestyles of residents and reflects modern architectural trends focused on user engagement.
Sustainability in Materiality
Sustainability is a core principle of the project's design approach. The use of eco-friendly materials such as wood, glass, concrete, and steel aligns with contemporary architectural practices aimed at reducing environmental impact. Wood serves as a primary material for the structure, offering both aesthetic and performance benefits. The incorporation of glass enhances natural light within communal areas, promoting an open and inviting atmosphere. Concrete provides necessary support and stability, while steel elements ensure durability. Together, these materials create a harmonious balance between functionality and environmental consciousness.
This architectural design represents a significant step towards developing environments that nurture social connections while prioritizing sustainable practices. To gain deeper insights into the architectural plans, sections, designs, and ideas behind "Open Sesame," we encourage exploration of the project presentation for a comprehensive understanding of its innovative approach to community-oriented architecture.























