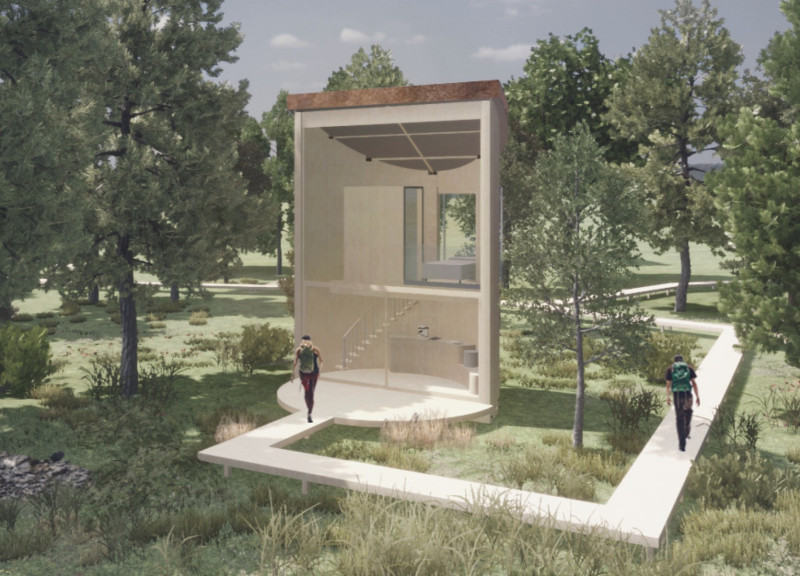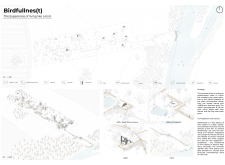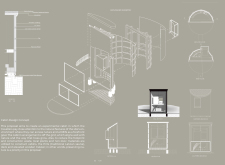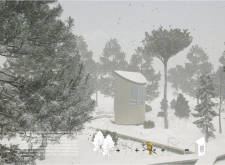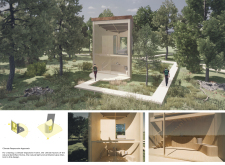5 key facts about this project
The overarching theme of the project revolves around human interaction with the ecosystem, where the architecture is designed not just as a physical structure, but also as a space that promotes environmental awareness. The cabins, which serve as the primary living quarters, are delicately situated to ensure minimal disruption to the local flora and fauna. This careful placement allows for a unique coexistence with the natural surroundings, offering residents the opportunity to immerse themselves in the beauty and serenity of the Latvian landscape.
Functionally, the design incorporates various essential elements that cater to different aspects of life. Central to the project is the cabin, serving as the main residential space. Its design reflects a commitment to sustainability, employing materials that are responsibly sourced and environmentally friendly. Surrounding this cabin, the inclusion of traditional Latvian structures like the Pirts (sauna) fosters cultural engagement, enhancing the sense of community among users. Furthermore, an elevated wooden path connects the different components of the project, creating a seamless flow while respecting the existing terrain.
In terms of materials, the project employs a range of thoughtfully chosen components, including wooden cladding, cross-laminated timber (CLT), plywood paint, and weather-resistant barriers. These materials not only offer durability and strength but also contribute to the aesthetic coherence of the design, reinforcing the theme of natural integration. The Tatch roofing signifies the project's commitment to local traditions while ensuring that the structures can withstand the challenges posed by the climate.
One of the unique aspects of this architectural design lies in its innovative use of form and structure. The curves and organic lines present in the cabin's architecture evoke the shapes found in nature, creating an inviting atmosphere that encourages occupants to appreciate their environmental context. This approach not only enhances the visual appeal of the project, but also provides a tactile experience that resonates with the themes of bird-like living.
Another noteworthy feature is the project's modularity. The flexible design allows for adaptable usage, ensuring that the spaces can change according to the needs of the inhabitants. This element of adaptability aligns with modern principles of sustainable architecture, promoting resource efficiency and minimizing waste during both construction and operation.
Overall, “Birdfullnes(t)” stands out as a thoughtful endeavor that balances human needs with the preservation of nature. It invites occupants to slow down and engage with their surroundings, enhancing their appreciation for the biodiversity that thrives in the region. To gain a deeper insight into this architectural project, including its thoughtful design elements, architectural plans, and innovative ideas, readers are encouraged to explore the project presentation further. Engaging with these materials allows for a comprehensive understanding of how this design harmonizes aesthetics with environmental responsibility.


