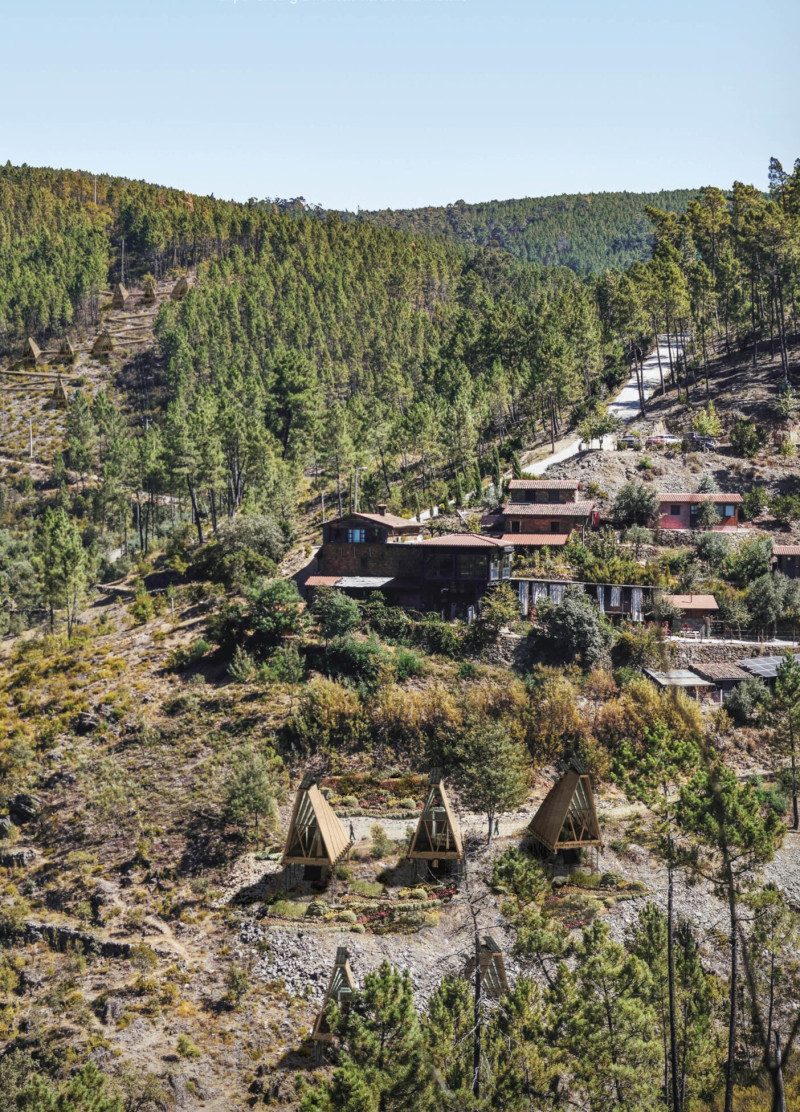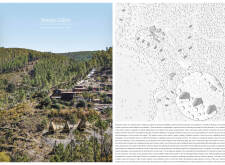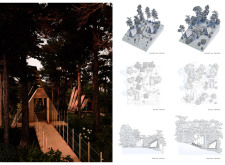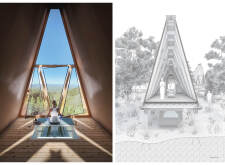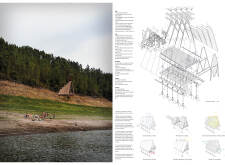5 key facts about this project
The design features a modular approach, allowing for flexible configurations that adapt to various user needs and group sizes. This versatility is central to the project’s function, enabling ranges of activities from personal meditation to group mindfulness sessions. Each cabin is thoughtfully positioned to maximize views and respect the natural habitat, ensuring minimal disturbance to the surrounding ecosystem. The layout of the cabins is designed to promote a harmonious flow through the site, allowing for thoughtful exploration of the natural landscapes that shape Valle de Moisés.
A focal point of the architectural design lies in its material use and assembly strategies. The project employs cross-laminated timber, known for its strength and sustainability, as the primary material for the structure. This choice not only enhances the durability of the cabins but also contributes to their warmth and aesthetics, essential qualities for spaces aimed at well-being. The incorporation of monocrystalline solar panels integrated into the roof serves the dual purpose of energy efficiency and sustainability, allowing the cabins to maintain a low environmental footprint while providing necessary power for lighting and other amenities.
Large windows, framed in aluminum and featuring insulated glass, allow natural light to flood the interiors, enhancing the connection between indoor spaces and the external environment. This design decision creates a sense of openness and comfort, encouraging occupants to engage with the beauty of the exterior landscape while being sheltered within the cabins. The strategic positioning of these windows also plays a crucial role in natural ventilation, promoting airflow and reducing dependence on mechanical systems—a thoughtful nod to modern sustainable design practices.
What makes the Namaste Cabins particularly noteworthy is their blend of contemporary architectural elements with a heartfelt responsiveness to the environment. The A-frame structure takes classic elements of rustic architecture and adapts them with modern materials and techniques, creating a visual dialogue between tradition and innovation. The architecture is not only about creating physical spaces; it offers a narrative of tranquility and mindfulness that resonates with the ethos of the project.
Outside the cabins, the landscaping incorporates natural stone for foundational support and aesthetic integration with the local terrain, further cementing the connection between the design and its site. This attention to detail reinforces the project's commitment to ecological balance, ensuring the developed spaces coexist in harmony with the indigenous environment.
Aspects of communal engagement are also woven into the fabric of the project, promoting social interaction within the serenity of the natural surroundings. This dual focus on individual sanctuary and community bonding represents a thoughtful exploration of how architecture can facilitate diverse experiences.
Potential visitors and stakeholders are encouraged to delve deeper into the architectural plans, sections, and designs available for review. The project presentation offers further insights into the innovative architectural ideas employed in the Namaste Cabins, revealing the thought process behind the design choices and the intent of creating a space that is both functional and enriching for its users.


