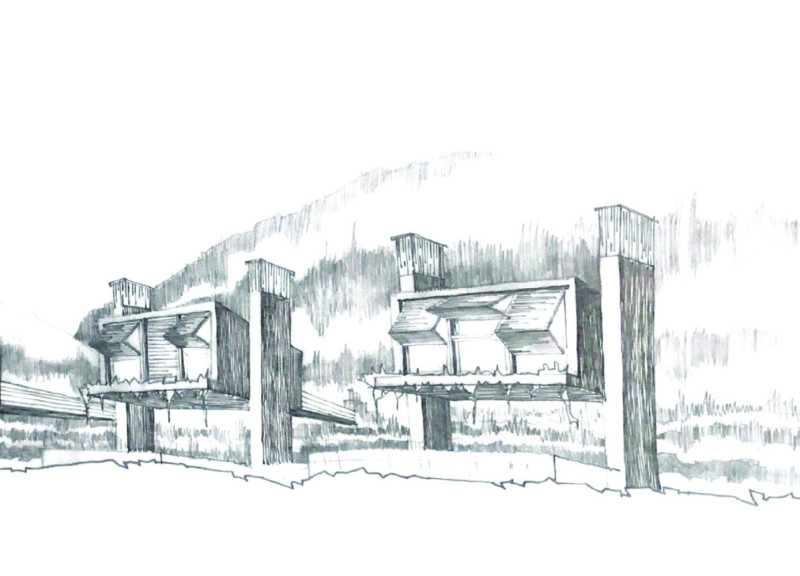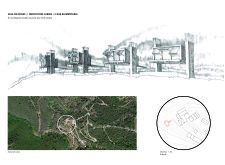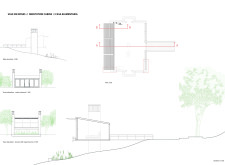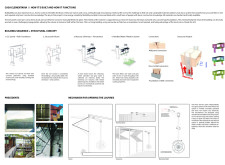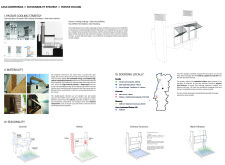5 key facts about this project
Functionally, these meditation cabins cater to individuals seeking solitude and reflection. Each cabin is strategically placed to enhance the experience of being in harmony with nature, while still allowing for community interaction when desired. The design emphasizes both personal retreat and shared space, enabling users to engage deeply with their surroundings and themselves. This balance is essential for a space dedicated to meditation, where the environment plays a crucial role in facilitating mindfulness and relaxation.
Key components of the project include the use of cross-laminated timber for the main structural framework, which ensures durability while remaining sustainable. The cabins are elevated on concrete pad foundations, minimizing their footprint and impact on the landscape. This elevation not only helps in reducing environmental disruption but also creates a sense of lightness, allowing the structures to blend seamlessly into the natural topography. Additionally, the masonry chimneys serve dual purposes: they are essential for passive ventilation and also collect rainwater, highlighting the integration of sustainable practices into the design.
One of the stand-out features of the cabins is the incorporation of double-glazed windows that facilitate natural light while maintaining thermal insulation. These windows enhance the user experience by creating warm, inviting interiors and ensuring a connection to the outside environment. Furthermore, the mechanically adjustable timber louvers introduce an element of user control over ventilation, allowing occupants to adapt their environment according to their comfort.
The architectural design adopts a low-tech approach that prioritizes passive cooling strategies. By drawing inspiration from traditional methods such as windcatchers, the cabins reduce reliance on mechanical systems, aligning with the eco-conscious ethos of the retreat. This thoughtful consideration of climate-responsive design not only contributes to sustainability but also enriches the overall experience for users.
The unique amalgamation of local materials and construction techniques underscores the project's aim to integrate deeply with its geographical context. The use of locally sourced materials reduces the carbon footprint associated with the building process, while simultaneously supporting the local economy. This aspect of the design fosters a sense of place and belonging, reinforcing the retreat's objective of connection—both with nature and within the community.
As an architectural project, the meditation cabins at Vale de Moses stand as a testament to the potential for buildings to exist harmoniously within their natural environments. The careful attention to materiality, function, and sustainable practices reflects a mindful approach to design that resonates with the ethos of the retreat. For those looking to dive deeper into the specific architectural plans and sections, exploring the detailed visual representation of the project will provide valuable insights into its thoughtful design and functional elements. This project offers a compelling example of how architecture can effectively bridge the gap between human experience and the natural world, creating spaces that are both inviting and respectful of their surroundings.


