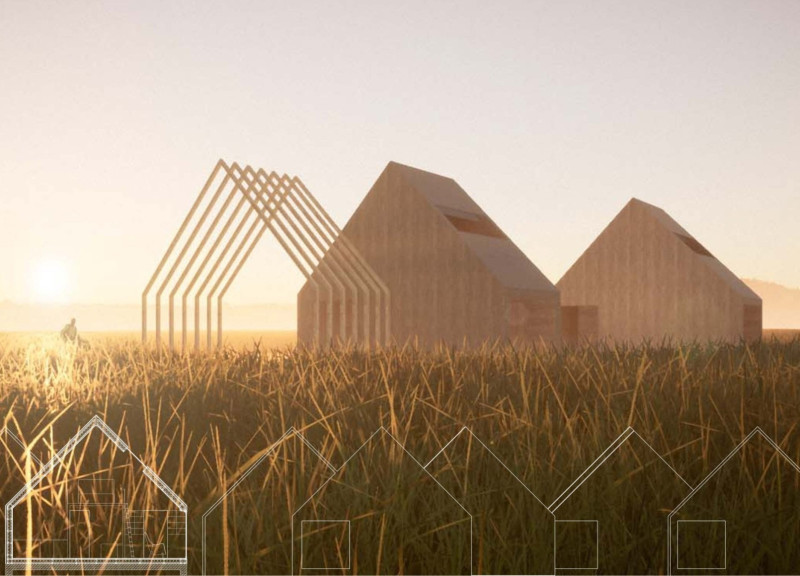5 key facts about this project
At its core, this project serves a dual purpose: it functions as a recreational and communal hub while offering accommodation that engages with the riverine landscape. The various cabin typologies are designed to accommodate different user needs, from families seeking a getaway to individual travelers looking for a chance to connect with nature. Each structure is thoughtfully positioned to take advantage of the scenic views, encouraging outdoor activity and fostering a sense of belonging to the environment.
The project emphasizes a strong connection between architecture and nature. This is evident in the careful site analysis conducted prior to the design development, which informed decisions regarding cabin placement, accessibility, and environmental impact. The architects prioritized retaining the natural topography of the land, allowing the designs to flow seamlessly with the existing landscape. This approach enhances the overall experience, providing users with picturesque views and natural light that floods the interiors through strategic window placements.
Materiality plays a significant role in conveying the project's intentions. A mix of local wood, glass, and metal is employed throughout, balancing traditional aesthetics with modern functionality. The use of wood not only establishes a warm and inviting atmosphere but also reinforces sustainable building practices, as locally sourced materials minimize the ecological footprint. Glass elements are integrated into the design to create visual connections with the outside world, allowing occupants to engage with the beautiful river views from within. Meanwhile, metal components are utilized for structural support and roofing, providing durability and a contemporary feel to the cabins.
Unique design approaches are evident in the architectural layout. The cabins are organized in a manner that fosters interaction while ensuring privacy. Common areas are included to encourage socialization among guests, while the arrangement of structures considers sightlines and access to common recreational spaces. The orientation of each cabin is dictated by solar studies to optimize natural light and reduce energy consumption—an important factor in contemporary architecture.
The interiors of the cabins are designed for versatility, featuring open layouts that promote a sense of space and fluidity. These designs respond to the varying needs of users, ensuring comfort while facilitating communal interactions and personal retreats. The flow of the interior spaces echoes the natural experience outside, allowing occupants to feel connected with both their immediate surroundings and the broader landscape.
In summary, “The Tapestry of River Venta” is a project that encapsulates the essence of modern architecture through its sensitivity to the environment and its celebration of cultural identity. It offers a model for how residential and recreational spaces can coexist harmoniously with nature, providing meaningful experiences for users. The innovative design solutions, coupled with a commitment to sustainability, position this project as a noteworthy example of how architecture can enhance both individual and community engagement with the natural world. For those interested in deepening their understanding of this architectural endeavor, exploring the detailed architectural plans, sections, and design ideas will offer further insights into the thoughtful execution behind this project.


























