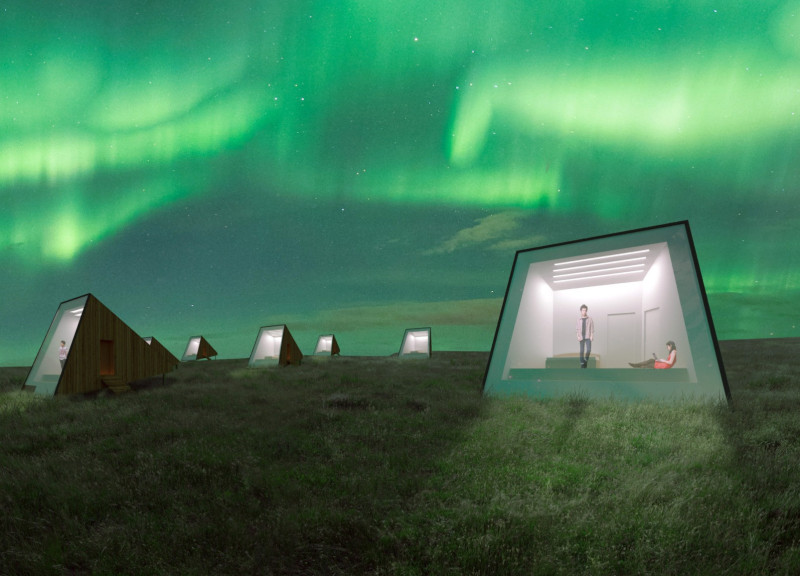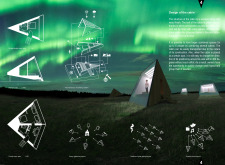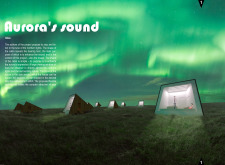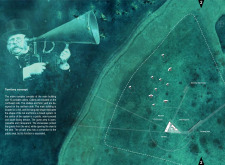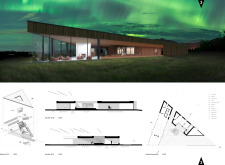5 key facts about this project
At the heart of "Aurora’s Sound" is the desire to enhance sensory awareness through architectural responses to natural phenomena. The design encapsulates a dual focus on functionality and environmental resonance, illustrating how architecture can foster user engagement with nature. The orientation of the buildings and cabins is a key consideration, as they are intentionally arranged to provide spectacular views of the Northern Lights. This strategic placement serves not only a visual purpose but also allows each space to be in tune with the local climate and acoustics, further enriching the user experience.
The project features cabins designed with an innovative approach, showcasing a wooden frame enveloped in natural wood veneer that promotes both durability and thermal insulation. Each cabin possesses a sloped green roof and is equipped to conserve rainwater, underscoring a commitment to sustainability. The modular nature of the cabins is noteworthy; they can be configured in ways that accommodate varying group sizes, ensuring versatility for different social interactions. This flexibility is enhanced by a unique rotational mechanism that allows occupants to adjust their views according to preference, thereby personalizing their experience in a communal setting.
The main building, characterized by its triangular form, serves as the social hub of the project. It encompasses communal spaces such as a kitchen and dining areas, fostering interaction among guests while still providing private zones that can be utilized for individual reflection or respite. The internal layout emphasizes open spaces complemented by strategically placed windows, which not only flood the interiors with natural light but also offer unobstructed views of the surrounding landscape, enhancing the connection between indoor and outdoor environments.
Another significant aspect of the design lies in its acoustic considerations. The architecture incorporates features that amplify natural sounds, thus drawing attention to the serene ambiance of the area. By integrating these auditory elements into the overall design strategy, "Aurora’s Sound" provides a multi-sensory experience that is both calming and engaging.
In summary, the "Aurora’s Sound" project effectively integrates architecture, environment, and human experience in a manner that invites occupants to celebrate their surroundings. The thoughtful use of materials, innovative design solutions, and an emphasis on sustainability exemplify a contemporary architectural approach that prioritizes ecological stewardship and user engagement. For those interested in architectural design and its potential to shape environments, further exploration of the project presentation will reveal essential insights into architectural plans, sections, designs, and ideas that conceptualize this harmonious integration of nature and built space.


