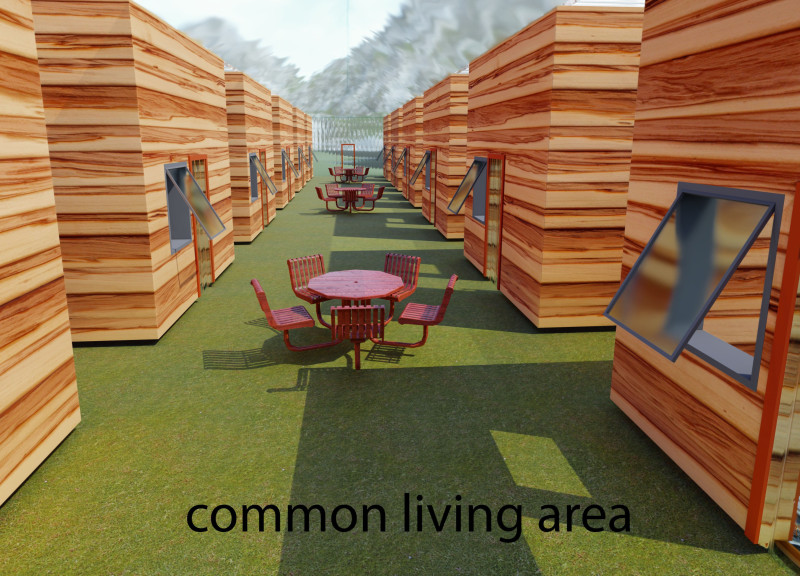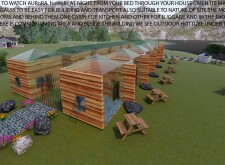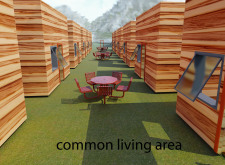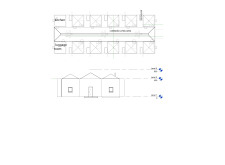5 key facts about this project
At its essence, the Aurora Cabins project is an exploration of how architecture can respond to natural phenomena. The design features a collection of cabins constructed primarily from wood and glass, materials chosen for both their environmental harmony and their capacity to evoke warmth and comfort. The cabins are strategically laid out in a linear formation that encourages a communal living experience without sacrificing individual privacy. Each unit is equipped with large glass windows, offering unobstructed vistas of the auroras and allowing natural light to flood the interiors during the day.
Key elements of the project include a central communal living area designed to foster interaction among guests. This space is thoughtfully placed between the cabins, serving as a gathering point for shared meals or social activities. It reinforces the project's commitment to community, inviting inhabitants to engage in conversations while being surrounded by nature. Additionally, this common area is enhanced with outdoor amenities, such as seating arrangements and possibly a hot tub, allowing for relaxation under the stars, thus deepening the connection to the landscape.
In terms of materials, the prominent use of wood is complemented by reflective surfaces, which not only tie the structures to the natural context but also enhance the visual play of light throughout the day and night. The careful selection of materials extends beyond aesthetic considerations, as they play a vital role in thermal performance and sustainability. A balance between modern design elements and traditional craftsmanship is evident, making the architecture relatable and timeless.
The design approaches taken in the Aurora Cabins project are noteworthy for their sensitivity to the surrounding environment. By integrating sustainable practices and using locally sourced materials, the project minimizes its ecological footprint while maximizing the experience of place. The orientation of the cabins and the transparency offered by glass panels have been carefully considered to take advantage of views and sunlight, creating a dynamic interaction with the external environment.
Furthermore, the project emphasizes versatility in its design, catering to both individual peace and community gatherings. It showcases a modern interpretation of cabin living, where comfort is paramount, yet the experience of nature is at the forefront. The emphasis on outdoor space encourages guests to partake in activities that draw them into the beauty of the location, deepening their appreciation for the natural world.
The Aurora Cabins project not only exemplifies a practical solution for accommodation but also represents a thoughtful reflection on design and community in harmony with the landscape. It is a compelling example of how architecture can enhance the experience of nature while fostering connections among people. Those interested in delving deeper into the architectural plans, sections, and various design elements are encouraged to explore the project presentation further for detailed insights into this innovative endeavor.


























