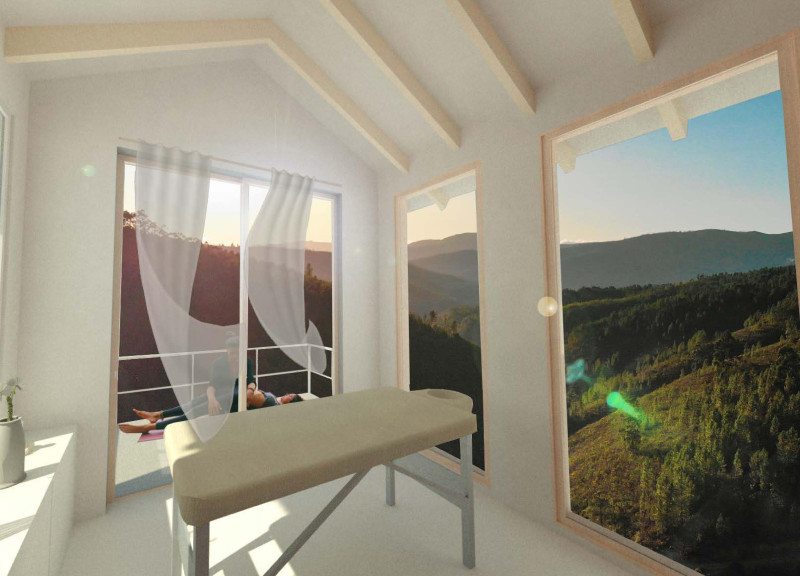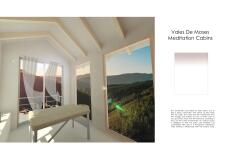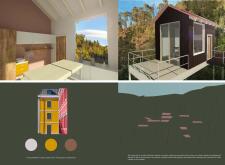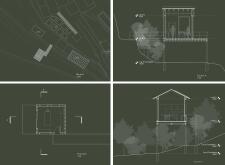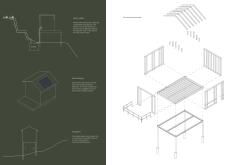5 key facts about this project
From the outset, the design embodies principles of sustainability and contextual appropriateness. The layout is carefully organized to maximize natural light and views, with large windows offering uninterrupted sightlines across the lush greenery. This feature not only enhances the user experience but also facilitates a deeper interaction between the occupants and their surroundings. The cabins are planned with an open interior that encourages movement and flexibility, allowing guests to adapt the space to their own needs while promoting a sense of calm and spaciousness.
The materials chosen for the construction play a crucial role in reinforcing the project's connection with its environment. Wood, a primary building material, reflects the local ecosystem and integrates the cabins into the forest seamlessly. This choice contributes to warmth and comfort throughout the interiors. The expansive glass panels are equally significant, blurring the boundaries between the inside and outside and fostering a harmonious relationship with the environment. Additionally, the adoption of natural paints in soft earth tones mirrors the area's colors, enhancing the overall tranquility of the space.
What sets this project apart is its unique approach to sustainable architecture. The use of solar energy systems not only promotes energy efficiency but also aligns with an environmentally conscious lifestyle. The increase in biodiversity is preserved through carefully planned site placement, ensuring that the cabins coexist with the natural flora and fauna rather than displacing them. This comprehensive consideration of ecological impact demonstrates a commitment to sustainability that goes beyond mere aesthetics.
The architectural design cleverly respects the site's topography. Elevated structures minimize ground disruption, allowing the natural landscape to retain its character while providing an immersive retreat experience for users. The site plan illustrates a thoughtful arrangement of the cabins in relation to existing pathways, allowing for an intuitive flow through the property without compromising the tranquility offered by the natural surroundings.
The interior configuration emphasizes simplicity, with essential features such as thoughtfully placed furniture designed for functionality. Each cabin can serve varied purposes, from solitary meditation to small group gatherings, accommodating different user needs while maintaining an intentional atmosphere of peace.
In addition to the overall architectural concept, the specifics of the design such as the floor and section plans offer insights into the functionality and practicalities of the cabins. These details not only showcase innovative spatial organization but also highlight the balance between built structures and natural elements. By considering both the aesthetic and functional aspects, the architecture achieves a level of coherence that significantly enhances user experience.
Readers interested in exploring more about the Vales De Moses Meditation Cabins and their architectural undertakings are encouraged to delve into the architectural plans, sections, designs, and ideas presented throughout the project. Each element contributes to an understanding of how architecture can effectively foster wellness and serenity, driving the narrative of this unique retreat.


