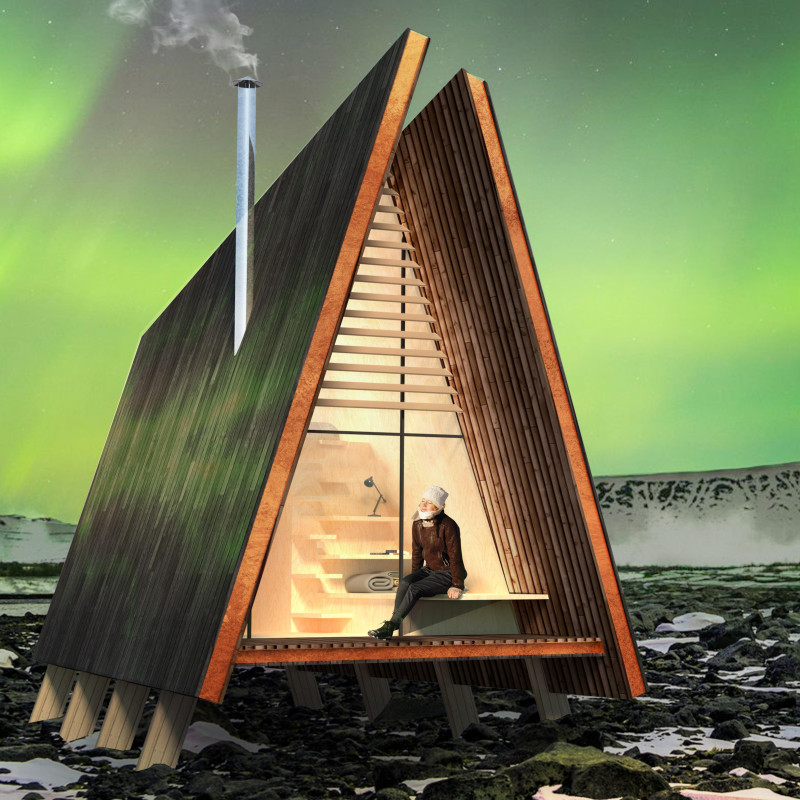5 key facts about this project
At the heart of the Hörfa retreat is the emphasis on seclusion and tranquility. Designed primarily for those seeking refuge from the hustle and bustle of urban life, the project features a blend of communal and private spaces that accommodate both social gatherings and moments of solitude. The layout is strategically arranged to foster connectivity among visitors while ensuring that each cabin enjoys its own sense of privacy, allowing for individual retreat experiences.
The communal wing acts as the nucleus of the retreat, incorporating shared amenities such as kitchens, lounges, and seating areas that encourage social interactions among guests. This central space is designed with large windows that frame views of the expansive landscape, enhancing the feeling of connection between the indoor and outdoor environments. The use of natural materials throughout the communal wing reinforces a warm, inviting atmosphere, making it a conducive space for relaxation and gathering.
In addition to the communal areas, the retreat comprises several distinct accommodation wings, each housing individual cabins. These cabins are designed with flexibility in mind, allowing for varied configurations and sizes to cater to different user needs. Each cabin is positioned to maximize exposure to natural light and views of the surrounding landscape, with careful consideration given to the changing angles of the sun and the visibility of the northern lights. The interior layouts are functional and comfortable, emphasizing simplicity and comfort, which are essential for restorative stays.
An innovative aspect of the Hörfa retreat is the integration of thermal pools, which enhance the overall wellness experience. These pools are designed to be relaxing spaces, drawing on sustainable geothermal energy that minimizes environmental impact. Surrounding the pools, the landscape is intentionally shaped to blend seamlessly with the natural terrain, further promoting a sense of connection with the environment.
The architectural design employs a thoughtful selection of materials that are both functional and aesthetically pleasing. Timber, which forms the primary structural element, not only provides effective insulation but also establishes a tactile connection to the natural surroundings. Concrete is judiciously used in the foundation and in areas that require robust support, particularly around the thermal pools. Large glass panels are strategically placed throughout the retreat to allow ample natural light and unobstructed views, fostering a sense of spaciousness and openness.
The Hörfa retreat also employs stone as a design element, reflecting local geological characteristics and contributing to a cohesive visual language that resonates with the surrounding landscape. This careful material selection underscores a commitment to sustainability and local craftsmanship, essential tenets of contemporary architectural practice.
What makes the Hörfa retreat particularly noteworthy is its design approach that harmonizes sensitive environmental considerations with modern architectural principles. The retreat's layout and material choices are deliberate, aimed at creating spaces that echo the contours of the landscape and respect the local ecology. By prioritizing passive design strategies and renewable energy sources, the project reflects a forward-thinking mindset that addresses the challenges of climate change and sustainability.
As the Hörfa retreat exemplifies a balanced interplay between architecture and nature, it encourages visitors to immerse themselves in the experience of their surroundings. Through its thoughtful design, the project offers a space that fosters community while respecting individual needs for tranquility and connection to nature. To gain deeper insights into the specific architectural plans, sections, and designs, it is encouraged to explore the project presentation further, which provides a more comprehensive view of the architectural ideas and processes at play in this thoughtfully designed retreat.


























