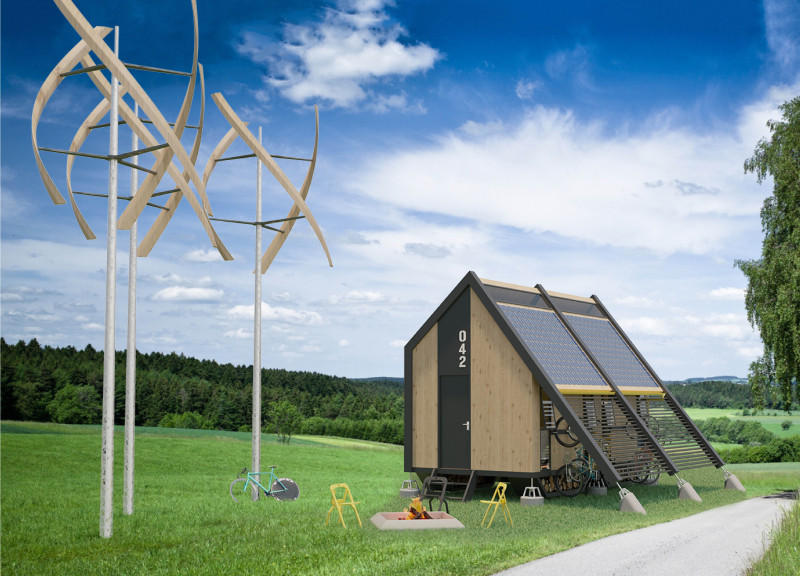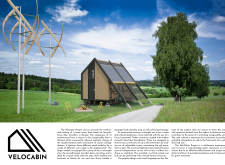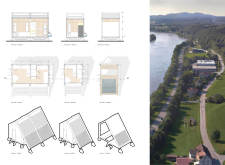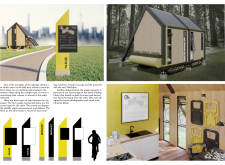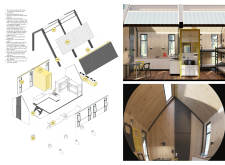5 key facts about this project
The architectural design promotes a multi-module structure, featuring three distinct configurations that serve varying purposes. The intention behind this modular approach is to create an adaptable environment that can accommodate individual travelers or small groups. Each module is thoughtfully designed to meet specific needs—ranging from a basic stopover for a quick snack to a more comfortable overnight stay. This level of responsiveness reflects an understanding of the diverse requirements of users, enhancing their overall experience while staying at the Velocabin.
Material selection plays a fundamental role in the project's overall ethos. Primarily constructed using Cross Laminated Timber (CLT), the Velocabin emphasizes sustainability and thermal efficiency. This material is not only lightweight but also possesses excellent structural properties, enabling quick assembly and reducing the ecological impact typically associated with construction. Concrete is utilized for the base foundations, offering stability while allowing the structure to adapt to a variety of landscapes. The exterior is clad in wood, which creates a seamless connection with the natural environment, and is accented by metal trim that introduces a contemporary edge.
The roof design is particularly noteworthy, incorporating a dual slope that supports a solar panel system and small wind turbines. This design maximizes energy efficiency by harnessing renewable resources, thereby minimizing reliance on traditional energy sources. The integration of these elements demonstrates a commitment to reducing the building's carbon footprint and aligning with modern sustainability practices. Furthermore, the diverse energy systems effectively ensure that the cabins remain self-sufficient, empowering users to enjoy a more environmentally conscious travel experience.
Interior spaces are equally considered, emphasizing functionality and comfort. Modular kitchens equipped with essential amenities, versatile furniture, and efficient storage solutions are thoughtfully integrated to make the most of limited space. Each element is designed to provide convenience for travelers while ensuring an aesthetically pleasing environment. Windows are strategically placed to enhance natural light and create a visual connection with the surrounding nature, fostering a sense of tranquility that travelers often seek.
In terms of unique design approaches, the Velocabin Project stands out with its focus on community interaction and user experience. Outdoor spaces have been designed to promote socializing amongst guests, featuring bonfire areas and communal seating arrangements that invite connection and foster a sense of belonging. This reflects a broader trend in modern architecture that prioritizes not just the physical structure but also the experiences facilitated by those structures.
The thoughtful use of color plays a significant role in the project's overall aesthetic. The exterior’s earthy tones combined with vibrant hues create a welcoming environment that is both functional and visually engaging. This color palette draws inspiration from the landscapes surrounding the cabin, further reinforcing the connection between the built environment and its natural context.
The Velocabin Project serves as an exemplary model of contemporary architecture that addresses the evolving needs of modern travelers while remaining committed to sustainability. Its innovative use of materials, energy-efficient systems, and user-focused design present a comprehensive solution for short-term accommodations. This project invites exploration and encourages a deeper understanding of how architecture can respond to both current trends and enduring values in sustainable living. To gain further insights, readers are encouraged to review the architectural plans, sections, designs, and ideas that underpin this thoughtful project, as doing so will reveal the depth and detail of a design that integrates functionality with a commitment to environmental responsibility.


