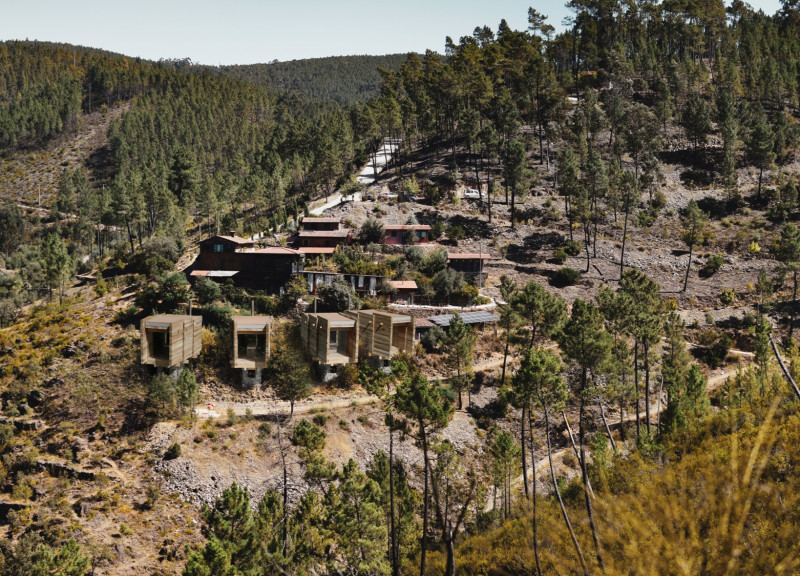5 key facts about this project
The project represents a modern interpretation of eco-friendly architecture, where natural materials play a central role in the design. Timber, stone, cork, metal, and glass are employed strategically to create a cohesive aesthetic that respects and enhances the immediate surroundings. Each cabin is uniquely configured, prioritizing communal living while allowing for private spaces. The design encourages residents to engage not just with each other but with the environment, reflecting a holistic view of residential architecture.
The project distinguishes itself through its commitment to the integration of elemental forces into its design approach. Each structure embodies a connection to water, air, fire, and earth, informing both the layout and the architectural details. The thoughtful orientation of cabins maximizes natural light and optimal views of the landscape, while the use of large windows facilitates a visual and physical connection to the outdoors. The pathways interlink the cabins, promoting movement and exploration, rather than simply serving as utilitarian routes.
Innovative sustainability measures are central to the project's identity, featuring passive design strategies that reduce energy consumption. The selection of materials also underscores this focus, with an emphasis on renewables that minimize environmental impact. The use of cork for insulation and the integration of stone for structural stability illustrate a careful consideration of local resources, fostering a sense of place.
For those interested in exploring the architectural nuances further, reviewing the architectural plans, architectural sections, and specific architectural designs can provide deeper insights into the practicalities and artistic intentions that inform this project. Understanding the architectural ideas behind this initiative offers a valuable perspective on contemporary sustainable living in harmony with nature.


























