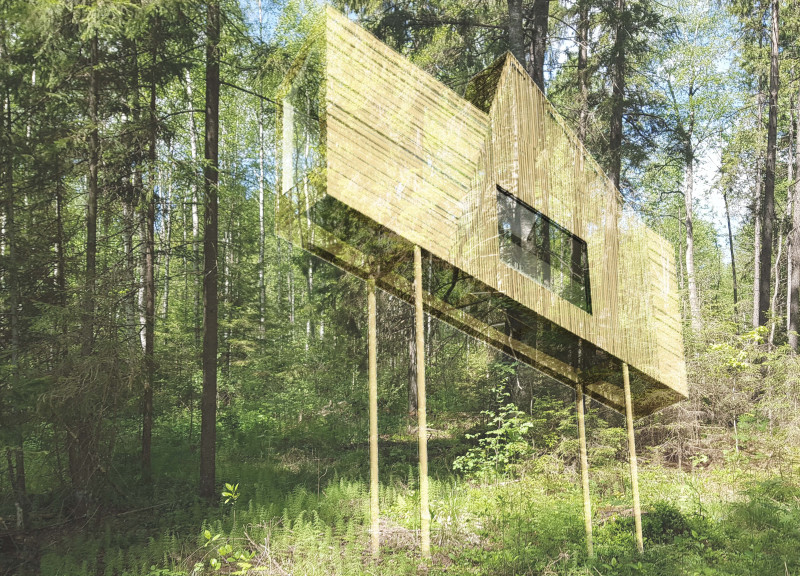5 key facts about this project
The architectural design consists of several unique cabins, each thoughtfully oriented to provide various perspectives on the natural landscape. This strategic arrangement empowers users to choose their desired views, effectively enhancing their interaction with both the forest and the water bodies nearby. The concept is rooted in the idea that solitude can be a transformative experience, with each cabin designed to promote personal exploration and introspection.
Materials play a significant role in the project, with the choice of Norway spruce wood cladding prominently featured to ensure that the cabins harmoniously blend with their natural surroundings. This wood not only boasts durability but also adds warmth to the aesthetic, creating spaces that invite relaxation and contemplation. Additionally, cross-laminated timber is used in the construction of the walls, exemplifying the project’s commitment to sustainable practices. The extensive use of glass facades further blurs the boundaries between the interior spaces and the outside world, allowing natural light to permeate and enhancing the residents' connection to nature.
The structural design of the cabins emphasizes elevation, featuring raised foundations that lift inhabitants above the forest floor. This thoughtful design choice not only minimizes the ecological impact on the landscape but also creates an effect of levitation among the trees, providing unique vantage points for users to immerse themselves in their surroundings. This approach encourages an appreciation of the forest's beauty while maintaining a sense of distance from the noise of the world.
Sustainability is woven into the very fabric of the project. The incorporation of solar panels ensures energy independence, while a rainwater collection system promotes water conservation. A hydronic radiant heating and cooling system is integrated into the design, ensuring that the cabins remain comfortable regardless of the season while reducing the overall energy consumption. The design also includes buffer zones around the entrances, which help to regulate internal temperatures and create smooth transitions between the interior and the natural landscape outside.
One distinct feature of this project is its innovative approach to spatial organization. By deviating from traditional cabin layouts, the Silent Meditation Forest Cabins focus on varied geometric volumes that encourage engagement with nature from multiple angles. This design choice not only fosters a more dynamic experience but also reflects a contemporary interpretation of what a retreat can be. The result is a group of cabins that not only serve their purpose as individual living spaces but also function as a cohesive architectural statement within the forest.
The project highlights the importance of a symbiotic relationship between architecture and the natural environment. By prioritizing an immersive experience that resonates with tranquility, the cabins offer a space for users to cultivate mindfulness and appreciate the simplicity of nature. This thoughtful attention to design and function creates an ideal environment for reflection and personal growth.
As you delve deeper into the project, exploring its architectural plans, sections, and overall design, you will gain a more comprehensive understanding of the intentions behind this innovative approach to architecture. The Silent Meditation Forest Cabins encourage a renewed appreciation for nature and solitude, inviting viewers to engage with the natural world through the lens of thoughtful architectural design.


























