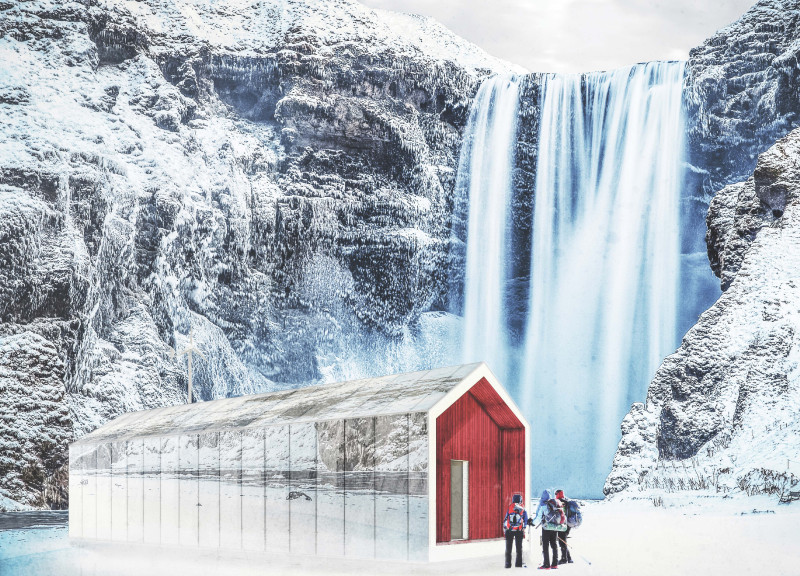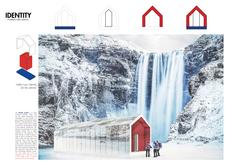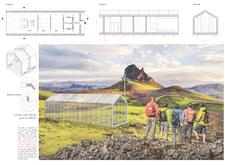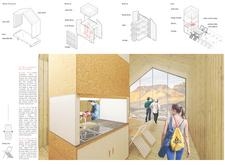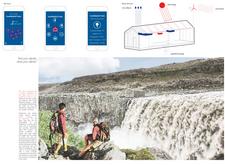5 key facts about this project
The primary function of the project is to provide comfortable, adaptable accommodations for individuals or groups exploring Iceland's diverse terrains. The design emphasizes modularity, allowing for multiple configuration options tailored to suit various user needs. This adaptability not only enhances the usability of the cabins but also showcases an innovative approach to spatial design, where each unit can seamlessly integrate into varied landscapes.
Key components of the project include a robust structural framework and a thoughtful use of materials. The cabins utilize engineered wood and a metal frame, creating durable structures that respond effectively to weather conditions. The unique gabled roof design contributes to the aesthetic appeal while ensuring optimal functionality. A significant aspect of the facade is its generous glass surfaces, particularly on the northern face, which afford remarkable views and promote natural lighting throughout the day. This transparency fosters an interaction with the outdoors, allowing occupants to appreciate the serene beauty of their surroundings without sacrificing comfort.
Inside, the design features a multifunctional layout that includes communal areas for social interaction, as well as private sleeping spaces. This blend of public and private zones ensures that users feel both connected to nature and comfortable in their temporary home. Materials like cork and wooden panels enhance the interior ambiance, contributing to thermal insulation and creating a warm, inviting atmosphere.
Sustainability is a core principle in this architectural project. The integration of renewable energy sources, such as solar panels and wind turbines, reflects a commitment to reducing environmental impact. Additionally, systems for rainwater collection are incorporated to promote efficient water use among occupants. The project employs smart technology to facilitate monitoring and management of energy consumption, ensuring that users can connect with their environment more responsibly.
The project stands out for its emphasis on identity and personalization. Occupants are encouraged to impart their own touches to the space, which not only enhances the experience but also deepens the connection between the individual and the natural landscape. This focus on customization showcases the potential of architecture to transcend mere shelter, inviting users to engage actively with their environment.
The unique design strategies employed in this project highlight a modern understanding of architecture as a dialogue between space and identity. Each cabin represents not just a place to stay, but a canvas for individual experiences that resonate with the surrounding landscape. This thoughtful approach offers insights into contemporary design practices that prioritize both functionality and a harmonious relationship with nature.
For those interested in exploring the architectural ideas further, reviewing the architectural plans, sections, and designs will provide a deeper understanding of how these elements converge to create a thoughtful and responsive architectural solution. The project stands as an example of how thoughtful design can enhance not only the functionality of a space but also the overall experience of its users within the natural world. Exploring the presentation of this project can offer valuable insights into the innovative design approaches that underpin its development.


