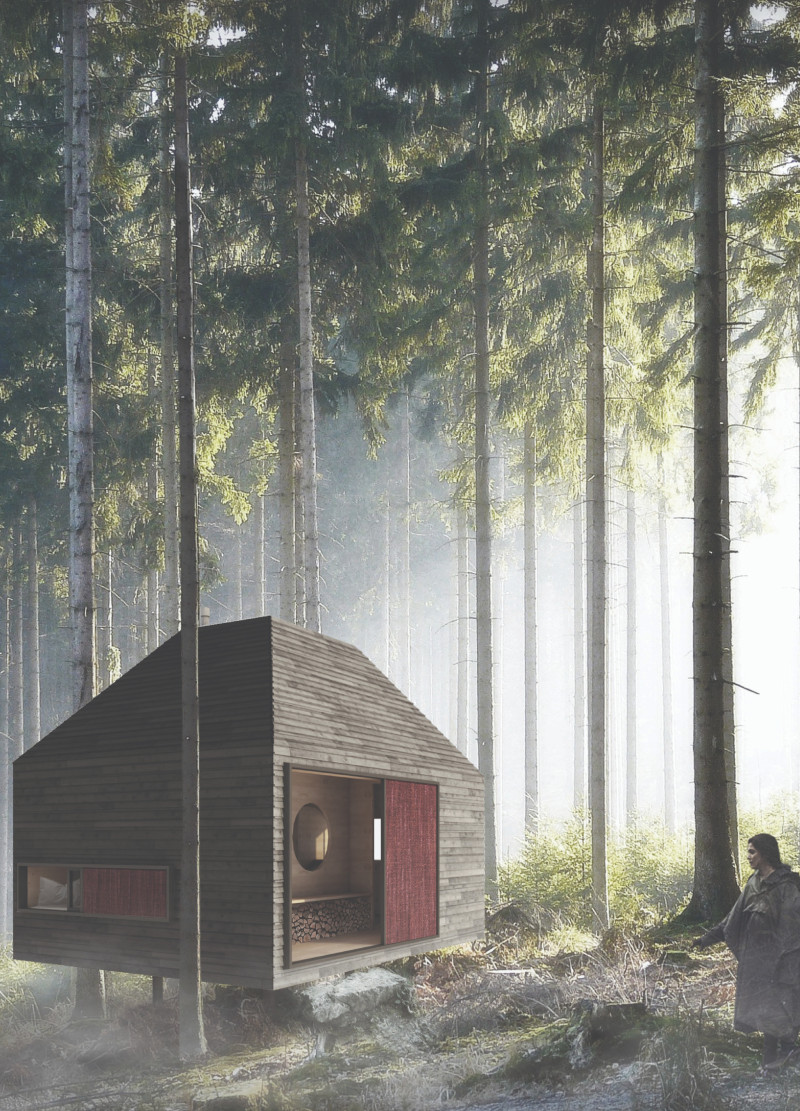5 key facts about this project
The "Pacem Vacui: Silent Meditation Forest Cabins" project is an architectural endeavor designed to facilitate meditation and introspection within a natural setting. Situated in a forested area, this project emphasizes a harmonious relationship between built structures and their environments, promoting tranquility and mindfulness for its users. The overall concept revolves around creating spaces that not only serve functional purposes but also enhance the user's connection to the surrounding nature.
Unique Site Integration
The cabins are strategically placed to foster an immersive experience with the forest ecosystem. This careful positioning minimizes disruption to the existing landscape while maximizing exposure to natural light and scenic views. The architectural design employs lightweight timber frames coupled with insulated panels, promoting energy efficiency while ensuring durability. Large, strategically positioned windows allow for ample daylight and serve as visual links between the interior spaces and the exterior environment, further solidifying the user’s connection to nature.
Material Selection
The project utilizes a range of sustainable materials, including timber and glass, to create a warm and inviting atmosphere. The use of wood in the construction provides effective insulation and a natural aesthetic that complements the forest setting. Glass elements enhance transparency, creating an open and airy feel within the cabins. Additional materials, such as fabrics and metal accents, are employed thoughtfully to promote comfort and functionality without compromising the overall design.
Architectural Layout and Functionality
The layout of the cabins prioritizes user experience through designated areas for meditation and relaxation. The design incorporates open floor plans that promote fluid movement between spaces while defining areas for specific activities. Transition zones facilitate a gradual entry into meditation areas, allowing users to mentally prepare for introspection. The design choices reflect an understanding of how spatial organization can enhance mindfulness and overall well-being.
To gain deeper insights into the architectural plans, sections, and designs that characterize this project, readers are encouraged to explore the detailed presentations.


























