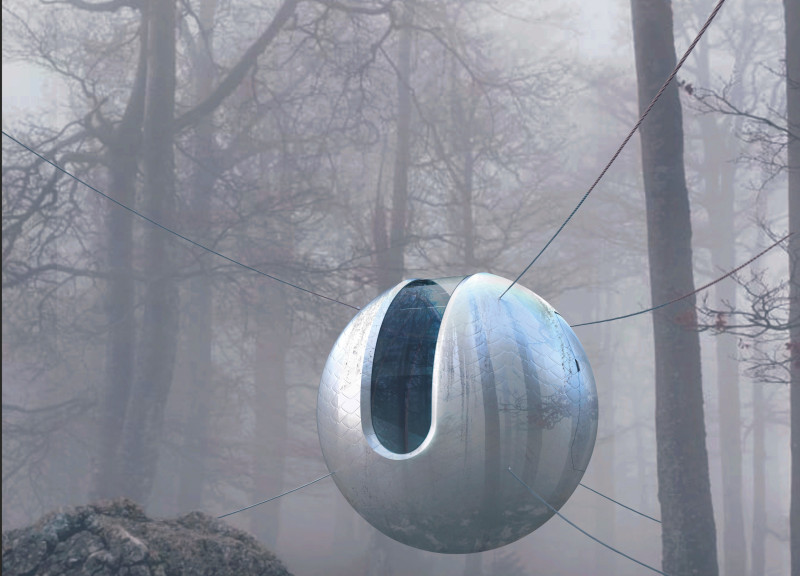5 key facts about this project
This architectural design integrates seamlessly with wooded landscapes, carefully chosen to enhance the experience of tranquility. The cabins feature a minimalist aesthetic, characterized by rounded forms that minimize visual clutter and promote a sense of calming shelter. By taking cues from natural shapes, the design fosters a psychological connection between the user and the serene environment.
The architecture of the cabins is primarily constructed of sustainable materials, including wood for structural elements, aluminum or steel cladding for durability and minimal maintenance, and acrylic glass for large windows that invite natural light. The thoughtful use of cotton, particularly denim, for insulation reflects an eco-friendly approach while providing comfort within the interior space. This choice of materials demonstrates a commitment to sustainability without compromising on quality or functionality, making it suitable for long-term use.
Inside the cabins, the layout is designed to enhance the meditation experience. Each cabin includes a dedicated space for meditation, offering a carefully designed meditation chair and flexible sleeping arrangements. This interior space ensures comfort while promoting a relaxing atmosphere conducive to mindfulness activities. The strategic placement of windows not only provides beautiful views of the surrounding landscape but also allows for the interplay of light and shadow, enriching the cabin's ambiance throughout the day.
The project incorporates several unique design approaches that distinguish the Silent Meditation Cabins from conventional architectural designs. One innovative element is the integration of gravity-light systems, which allow for ambient lighting that conserves energy and is adaptable to the needs of users at different times. Similarly, a compact kitchenette supports the idea of self-sufficiency, ensuring that users can create their own meals, further enhancing the retreat experience.
An adaptable design allows these cabins to be situated either suspended among trees or placed on the forest floor, demonstrating a high level of flexibility and attention to the local topography. This feature underscores the project's commitment to preserving the natural ecosystem while providing functional spaces for meditation and relaxation. The thoughtful placement among trees and consideration for the surrounding flora and fauna reinforce the philosophy of immersing oneself in nature while enjoying the comforts of a well-designed retreat.
Overall, the Silent Meditation Cabins embody an architectural approach that prioritizes environmental sensitivity, mental well-being, and functional design. They offer an inviting space that not only serves its primary purpose but also stands as a testament to the evolving dialogue between architecture and nature. For those interested in exploring the intricacies of this project, including its architectural plans and design ideas, further details on the architectural sections and unique applications can be investigated to uncover the full scope of what this architectural endeavor has to offer.


























