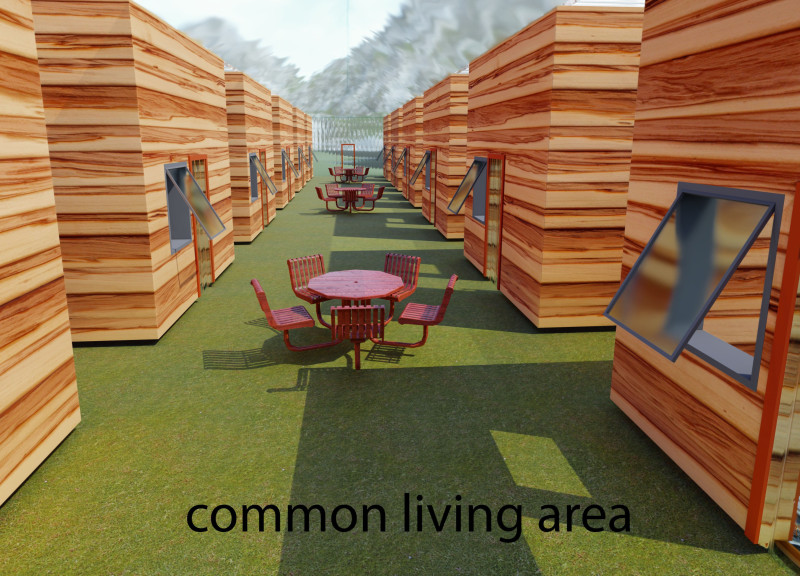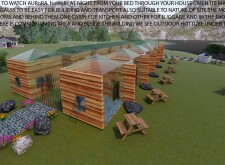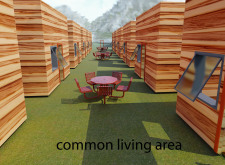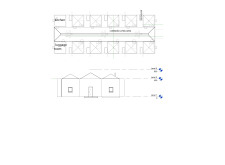5 key facts about this project
The core function of this project is to offer accommodation and social spaces that enhance the guest experience of observing the Aurora Borealis. The architect’s approach prioritizes usability and comfort, ensuring that each cabin serves as a personal haven while also contributing to a collective ambiance. Key components include individual cabins, a shared living area, a communal kitchen, and essential bathing facilities.
Unique design strategies set this project apart from others in its category. The cabins are constructed predominantly of wood, chosen for its thermal properties and aesthetic integration with the landscape. Large glass panels in the cabin facades facilitate unobstructed views of the night sky while maintaining structural integrity and energy efficiency. The angular rooflines and clean lines enhance the contemporary aesthetic while echoing forms found in natural terrains.
Another distinguishing feature is the emphasis on modular design, allowing for easy assembly and adaptability to various settings. This modularity supports sustainability, as it promotes low-impact construction methods. The landscape design is equally significant, incorporating local flora and natural materials to ensure harmony with the environment.
Attention to detail extends to communal aspects of the project, where outdoor furniture made from locally sourced materials encourages social gatherings and interactions. The overall design fosters an experiential focus, with outdoor lighting strategically placed to enhance the visibility of the Aurora without intruding upon the natural darkness of the night sky.
For those interested in further exploration of this architectural venture, the associated architectural plans, sections, and designs provide valuable insights into the thoughtful considerations that went into its development. Engage with these elements to deepen your understanding of the project’s unique architectural ideas and its practical applications in immersive natural settings.


























