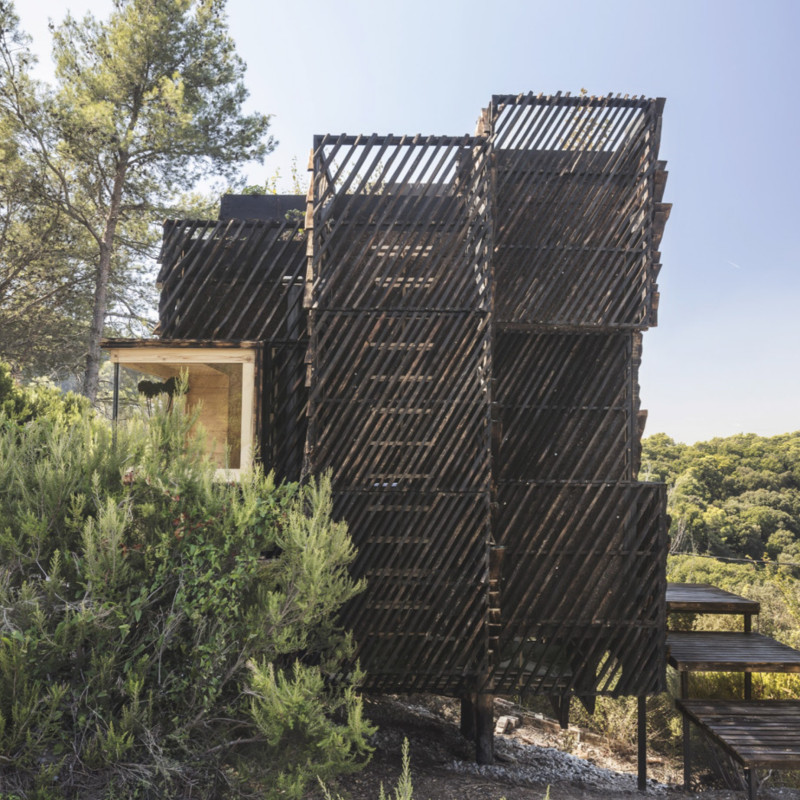5 key facts about this project
The design emphasizes the use of cross-laminated timber (CLT), which is not only robust but also offers excellent thermal insulation. This choice of material reflects a commitment to sustainability, as CLT is derived from responsibly harvested wood, contributing to a lower carbon footprint compared to traditional building materials. The incorporation of Aleppo Pine further enhances this ecological focus, showcasing an effort to utilize local resources and minimize environmental impact. The cabin is elevated on supports, which reduces its footprint on the earth and allows for natural drainage, preventing disruption to the surrounding ecosystem.
Integral to the project's function is its innovative use of space. The interior layout is meticulously planned to maximize utility while maintaining a comfortable atmosphere. Multifunctional areas accommodate essential activities such as sleeping, working, and cooking. Large windows are strategically placed to flood the interior with natural light, creating an inviting space that connects the occupant with the outside environment. This thoughtful incorporation of lighting not only enhances comfort but also reinforces the project's sustainability by reducing reliance on artificial lighting.
One of the standout features of The Voxel is its approach to resource management. The design incorporates systems for rainwater collection and filtration, significantly improving water conservation. The cabin collects rainwater and stores it for various uses, demonstrating a practical commitment to self-sufficiency. Additionally, the green roof serves both as an insulating layer and a natural habitat, promoting biodiversity while assisting in managing stormwater runoff. This dual purpose reflects a unique design strategy that aligns with ecological principles.
The energy system of the cabin, featuring solar panels, illustrates a progressive approach in architectural design. By generating renewable energy on-site, The Voxel minimizes its dependence on non-renewable resources. This integration of passive and active design strategies further enhances the building’s efficiency, ensuring that it remains functional throughout various weather conditions.
In terms of aesthetics, The Voxel maintains a modern yet understated design. The façade, composed of repurposed timber slats, presents a visual texture that respects the surrounding landscape while providing privacy for its occupants. This choice of materials not only reinforces the structural integrity but also contributes to a sustainable design narrative by utilizing recycled elements wherever possible. The combination of natural materials and thoughtful design fosters a sense of belonging and comfort, essential for a space intended for prolonged stay.
The Voxel stands out as a prototype for future architectural endeavors focused on environmental sustainability and adaptability. It not only meets immediate needs for quarantine living but also inspires conversations around innovative living solutions that are mindful of ecological footprints. This project transcends mere functionality, positioning itself as a model for contemporary architecture that balances human and environmental considerations. Readers interested in exploring this project in greater detail are encouraged to examine its architectural plans, sections, designs, and ideas to gain deeper insights into the comprehensive approach that defines The Voxel.























