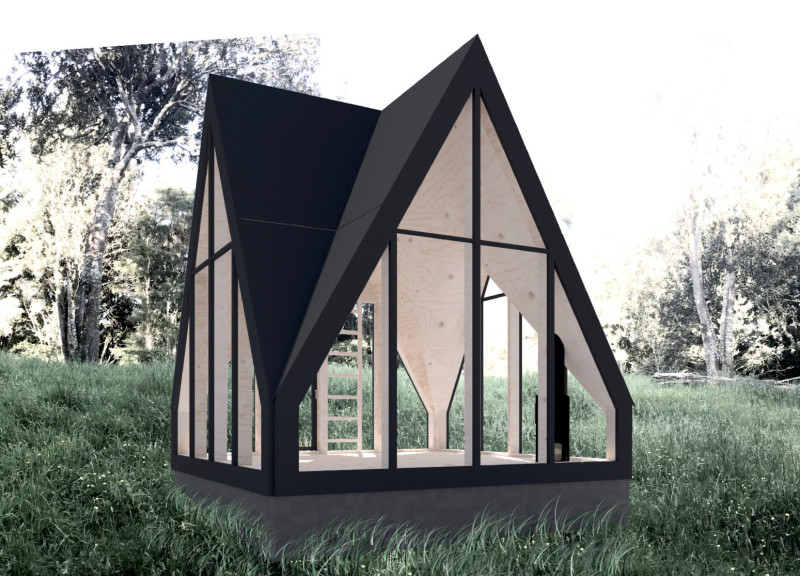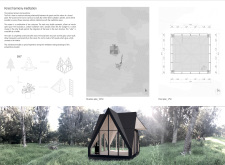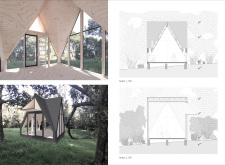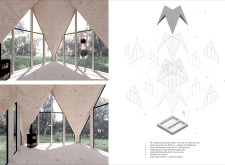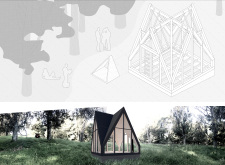5 key facts about this project
The cabin's primary structure features an open floor plan that promotes interaction with nature. Large glass panels create a visual connection with the exterior, allowing for ample natural light and seamless transitions between indoor and outdoor spaces. The incorporation of an altar space enhances the functionality of the design, providing a focal point for meditation practices. This element is accessible via a ladder, encouraging introspection as occupants engage with the architecture in a layered manner.
Unique Design Approaches
The Forest Harmony Meditation Cabin employs innovative design strategies that make it distinct. The double symmetrical geometry maximizes spatial efficiency and promotes an aesthetic that resonates with natural forms. The roof design, reminiscent of a mountain silhouette, serves both functional and symbolic purposes, channeling rainwater while also creating a picturesque view. The choice of materials like laminated wood and HPL laminate panels fosters environmental sustainability, creating a cabin that is both functional and responsible.
Another notable feature is the strategic placement of large windows that facilitate cross-ventilation, minimizing the need for artificial climate control. This design decision not only promotes energy efficiency but also enhances the occupants' experience by allowing the sounds and fragrances of the forest to permeate the space.
Interior design considerations include a focus on acoustics and visual harmony. Soft, natural finishes are employed to create a calming atmosphere, further supporting the cabin's intended use as a meditation space.
Structural Elements and Materiality
The construction of the cabin primarily utilizes wood, reinforcing its connection to the forest environment. Laminated wood makes up the walls and ceilings, enhancing both acoustics and structural integrity. Glass elements are utilized for external facades, providing transparency and optimizing light penetration. HPL laminate panels are strategically placed to add a textural contrast against the natural wood surfaces, offering visual interest while keeping maintenance low.
In conclusion, the Forest Harmony Meditation Cabin presents a sophisticated example of how architecture can engage with nature thoughtfully. For a deeper understanding of this project, including architectural plans, sections, and design details, interested readers are encouraged to explore the project presentation further.


