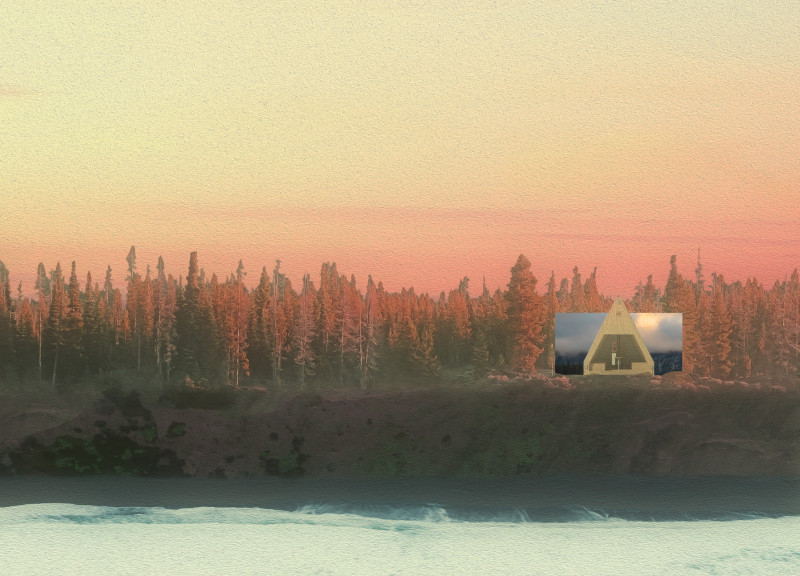5 key facts about this project
### Overview
The Amber Road Trekking Cabin is situated along the Amber Road Trail in Latvia and aims to enhance the hiking experience through a thoughtful integration of natural elements and cultural narratives. This design serves as a communal space for hikers, facilitating a connection to the surrounding landscape while fostering individual and shared storytelling. Drawing inspiration from the historical significance of Baltic amber, the cabin acts as a repository for collective memory, inviting visitors to engage with their surroundings meaningfully.
### Form and Materiality
The cabin features a prominent triangular shape that pays homage to traditional Latvian architectural forms, combining local aesthetic with structural stability. An A-frame configuration is employed to effectively manage rainwater and snow accumulation, pertinent to the region's climatic conditions. The primary framework consists of cross-laminated timber (CLT), selected for its renewable properties, strength, and sustainability. Complementary materials, such as wood cladding and a weather-resistant fabric for roofing, are chosen for their ecological alignment, facilitating a seamless integration into the forested environment.
### User Experience and Environmental Integration
Large strategically positioned windows offer expansive views of the Latvian wilderness, enhancing interaction with nature while allowing for reflection and contemplation. The interior layout includes a communal area designed to encourage social engagement, with benches and tables fostering gatherings alongside individual alcoves for privacy. A central chimney provides adequate heating, creating a welcoming atmosphere during colder months. The cabin’s construction employs a modular approach, enabling prefabrication off-site to minimize environmental disruption and support sustainable construction practices. Over time, the building's exterior will evolve due to natural exposure, thereby enriching its narrative and enhancing the user experience as it harmoniously coexists with the surrounding landscape.






















