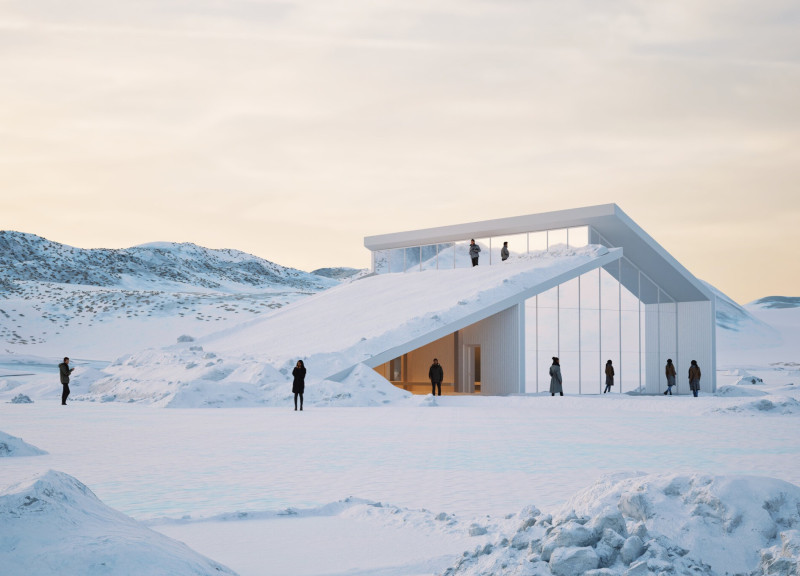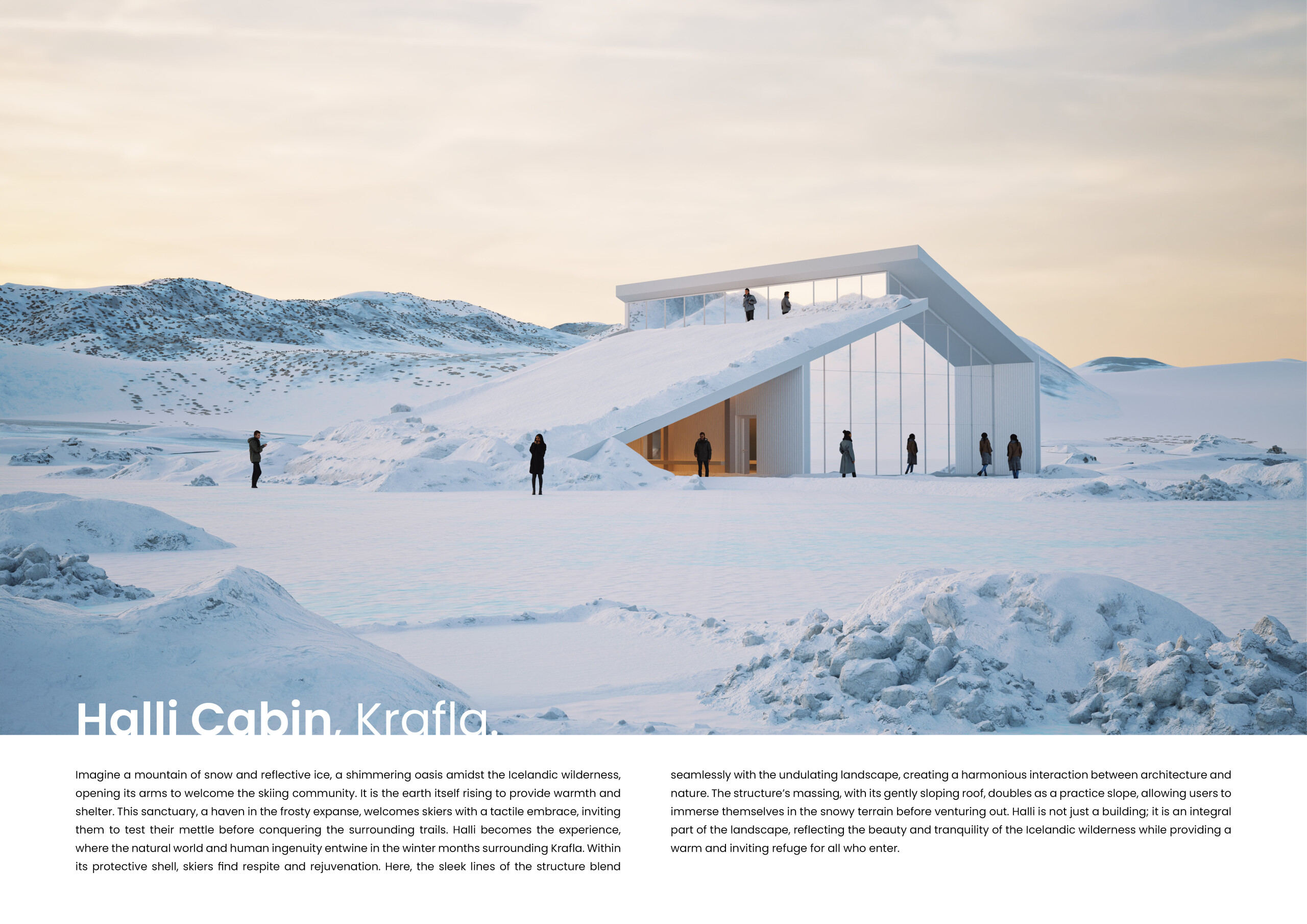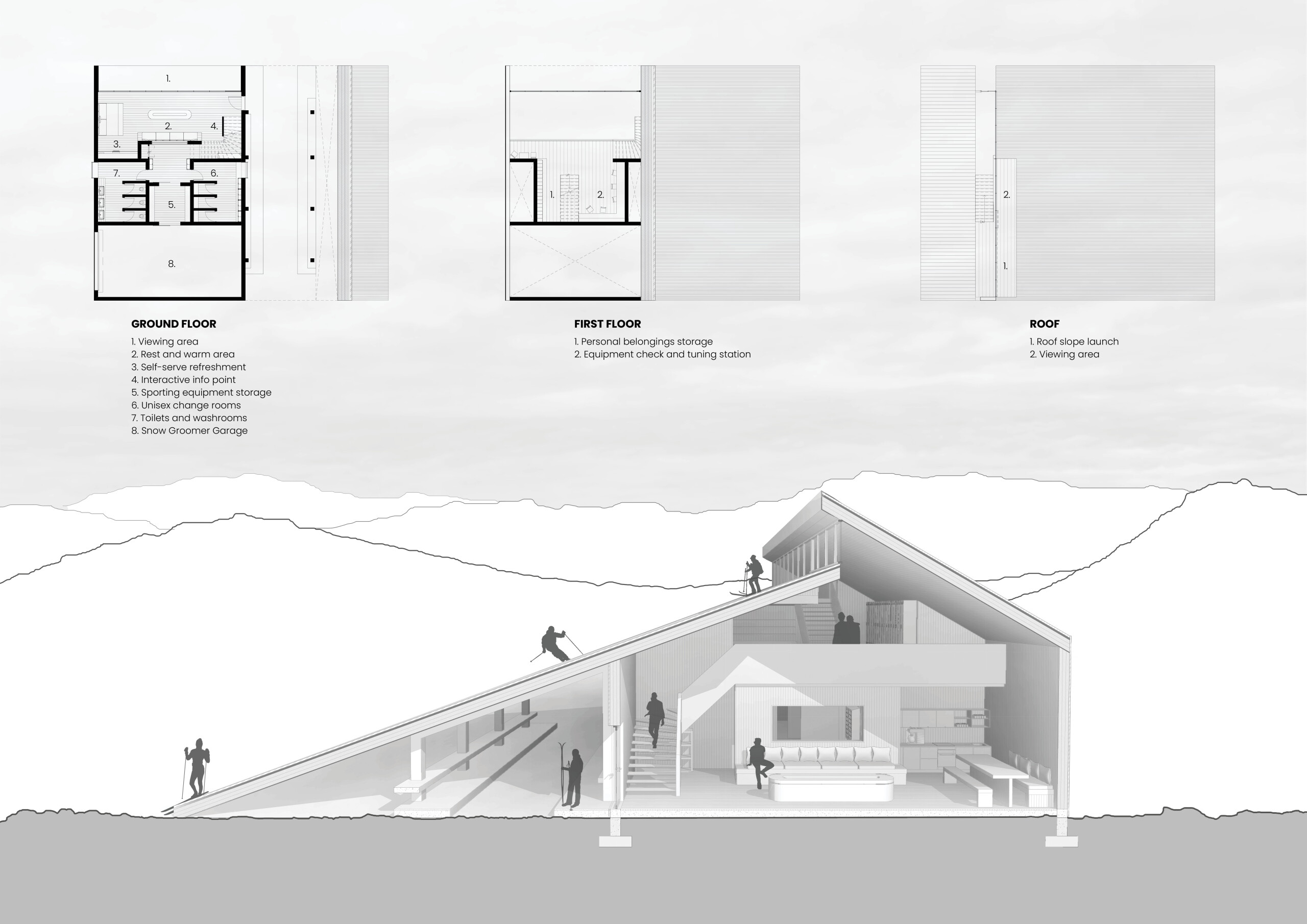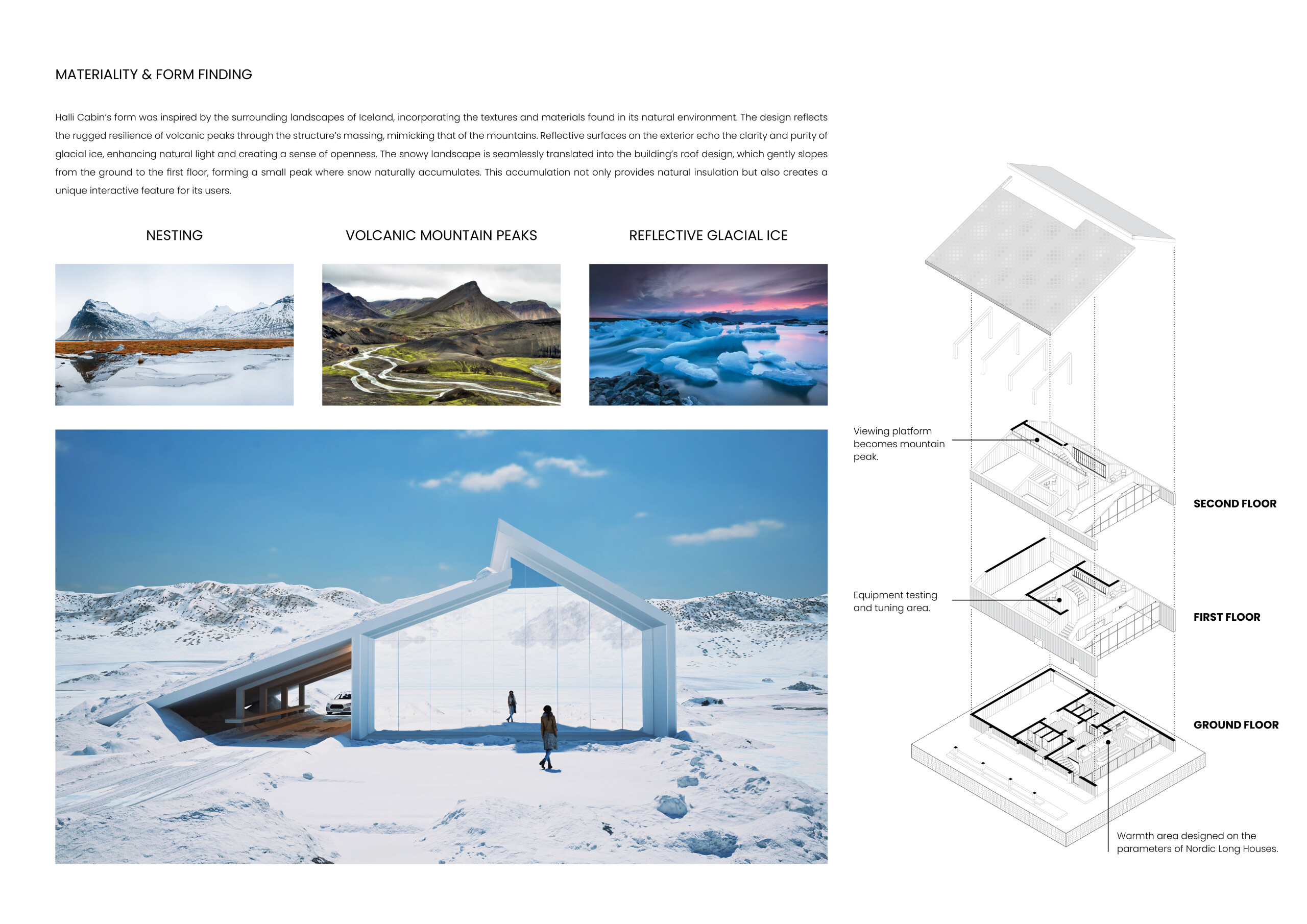5 key facts about this project
The purpose of Halli Cabin extends beyond mere function; it represents an ethos of sustainability and minimalism that reflects the Icelandic approach to architecture. By blending into the surrounding wilderness, the cabin functions as both a resting point and a launchpad for outdoor activities. The structure's design encourages interaction with its environment, inviting visitors to partake in the natural beauty of Krafla’s winter trails.
At the core of Halli Cabin's design is its innovative use of materials and structural form. The primary construction material is Cross-Laminated Timber (CLT), which offers durability and warmth, making it ideal for the harsh climate. The cabin's exterior features reflective finishes that echo the glacial ice of the area, seamlessly integrating the building into its surroundings. Inside, plywood is used for wall finishes, promoting a cozy yet modern atmosphere that invites relaxation and socialization among users.
The layout of the cabin is practical and thoughtful. With a ground floor designed to cater to the needs of its occupants, it includes essential amenities such as changing rooms, a refreshment area, and social spaces that foster community interaction. Importantly, the building also accommodates functional areas for sporting equipment storage and maintenance, thus enhancing the overall user experience.
Halli Cabin’s unique architectural features include a gently sloping roof that mimics the natural topography of the surrounding landscape. This design not only provides aesthetic value but also serves a functional purpose, doubling as an accessible ski slope for users. The inclination of the roof encourages snow accumulation, enhancing insulation and contributing to the cabin's energy efficiency. Furthermore, large windows throughout the cabin provide panoramic views of the majestic landscape, blurring the boundaries between indoor and outdoor spaces.
The interior is characterized by an open-plan layout, with a central hearth serving as an inviting focal point. The combination of wood and glass creates a warm atmosphere while fostering a connection with the dramatic outdoor scenery. The design prioritizes airflow and natural light, cultivating an environment that adapts to the changing demands of the seasons.
What sets Halli Cabin apart in the realm of contemporary architecture is its commitment to environmental awareness and its thoughtful integration into the landscape. The project successfully exemplifies how architecture can respect and respond to its natural context, encouraging users to appreciate the environment and engage with it actively.
For those interested in exploring the intricacies of this architectural design, delving into the architectural plans and sections will provide a deeper understanding of the thoughtful layering of ideas and functional spaces within Halli Cabin. The combination of innovative materials and tailored design solutions embodies a modern approach to architecture that harmonizes living spaces with nature, making Halli Cabin a project worthy of further exploration.


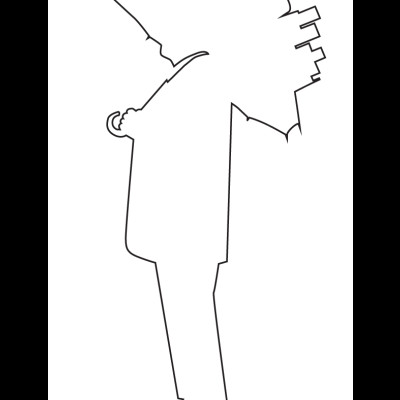 Pieter Johannes Mostert,
Pieter Johannes Mostert, 