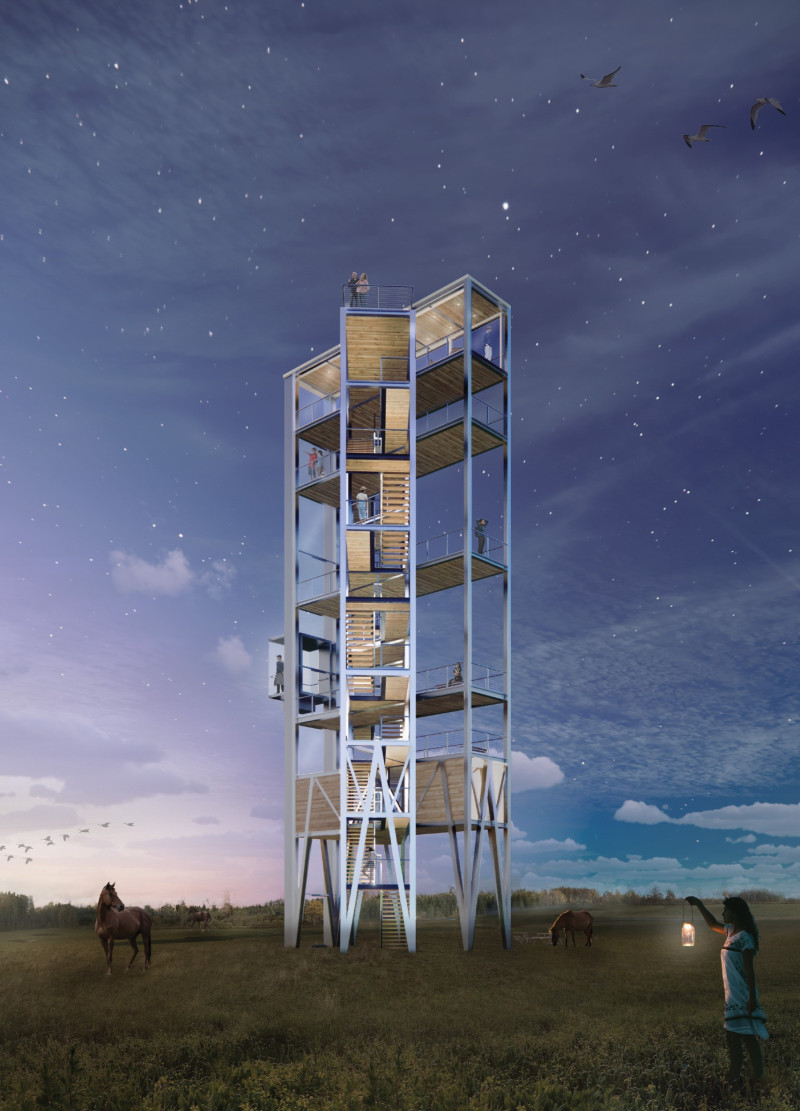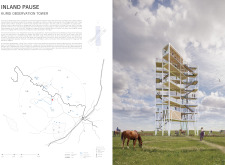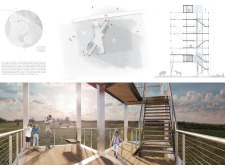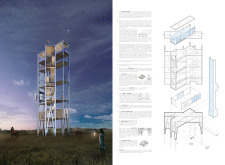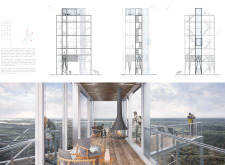5 key facts about this project
The primary function of the Inland Pause is to provide a space for observation and reflection, allowing guests to engage with the landscape and its seasonal changes. The tower features an open-concept plan that supports an intuitive flow of movement, drawing visitors upwards through staggered platforms and a central core. This thoughtful circulation strategy invites exploration and interaction, promoting social engagement among those who visit. Each level of the tower offers distinct perspectives, enhancing the overall experience and immersing users in their natural surroundings.
Materiality plays a significant role in the design of the Inland Pause. The project employs a combination of structural steel, laminated timber, glass, and metal cladding. Each material was selected for its functional properties as well as its aesthetic appeal. The structural steel provides a robust framework that ensures the durability of the observation tower, while the laminated timber contributes warmth and a natural feel to the spaces, notably in the flooring and handrails. Extensive use of glass on railings and cladding enhances transparency, allowing uninterrupted views of the landscape and fostering a deeper connection with nature. The metal cladding not only protects the structure from the elements but also contributes to its sleek silhouette.
Unique design approaches in the Inland Pause include its emphasis on environmental integration. The lower levels are connected by terraces that allow for closer interaction with the surrounding scenery. This thoughtful design encourages visitors to engage more intimately with nature, supporting educational initiatives focused on local ecology. The observation deck, strategically located at the top of the tower, serves as a place for respite and contemplation. It is thoughtfully designed to accommodate various activities throughout the year, from educational tours to social gatherings.
Furthermore, social functionality is one of the hallmarks of this project. The inclusion of features such as a natural wood-burning fireplace and ample seating areas contributes to creating an inviting atmosphere, making the space versatile and comfortable for different uses regardless of the season. This adaptability not only enhances user experience but also underscores the importance of community connectivity within the design framework.
In summary, the Inland Pause at Kurši Farm represents a thoughtful exploration of architectural design that marries functionality with an appreciation for the natural environment. The tower serves as a community landmark, providing an enriching experience that fosters interactions with both nature and fellow visitors. As such, the project stands as a testament to the potential of architecture to promote educational and social opportunities. For those interested in exploring this project more deeply, including its architectural plans, sections, and designs, further details are available that illustrate the unique architectural ideas and approaches behind the Inland Pause.


