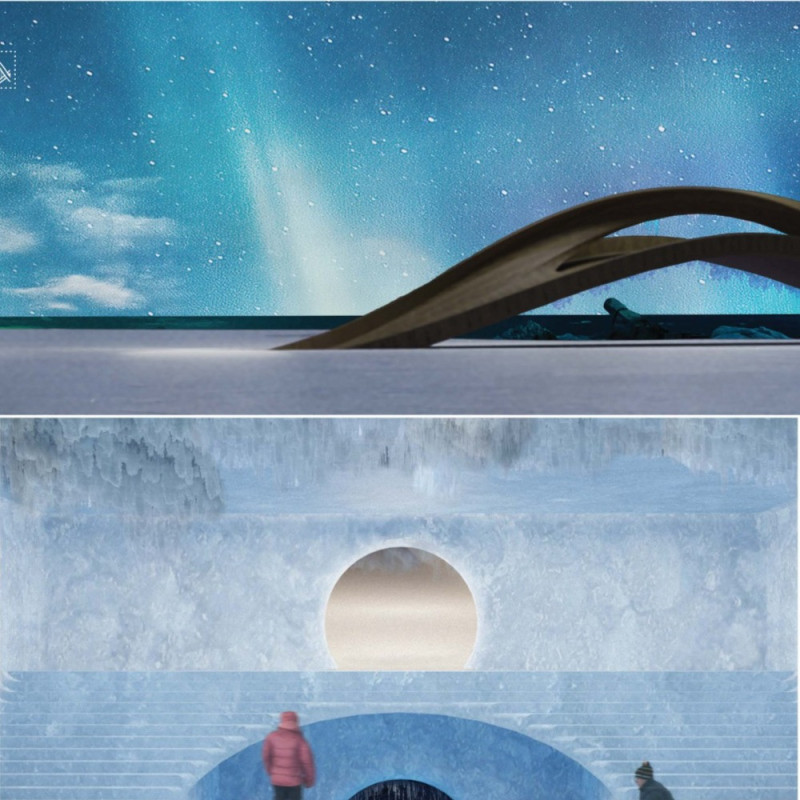5 key facts about this project
Functionally, the project is designed as a space that facilitates interaction with the unique landscape. It invites users to engage with the environment through various programmed areas—such as viewing platforms, gathering spaces, and contemplative alcoves. Each zone is crafted to leverage the breathtaking vistas characteristic of its location, fostering a sense of connection with the natural world. The design acknowledges the climatic challenges of the region and responds to them with solutions that emphasize durability and comfort.
One of the project's key elements is its sophisticated entry space. This area is intentionally designed to transition users from the harsh exterior to a warm interior. This thoughtful threshold allows visitors to acclimate both physically and psychologically, preparing them for the experiences that await within. High ceilings adorned with features reminiscent of the night sky create an inviting atmosphere while promoting an emotional connection to the site.
Another significant aspect of the architecture is the inclusion of spaces inspired by natural ice formations. These interior “ice caverns” serve both a functional and artistic role, allowing for exploration and engagement with the unique climate. These forms highlight the relationship between the design and its environment, interpreting the natural phenomena in a way that is both imaginative and rooted in local context.
Linking these various spaces are pathways made from transparent or lightly textured materials, which guide visitors through the project seamlessly. These paths not only facilitate navigation but also enhance the overall experience by mimicking the organic movements of water and ice. Such detail reflects a deep understanding of how architecture can embody and celebrate local geography.
Moreover, the choice of materials in this project speaks to the design's commitment to sustainability. Structural wood offers not just resilience but also a warmth that contrasts the colder elements typical of the climate. Likewise, large expanses of glass provide panoramic views while supporting energy efficiency. The interplay of concrete and stone serves to ground the structure in the landscape, ensuring stability while inviting natural textures into the architectural narrative.
What is particularly noteworthy are the visual and experiential opportunities afforded by this design. The strategic positioning of viewing platforms allows inhabitants and visitors to engage with the mesmerizing landscape in a direct manner, serving as a reminder of the project's connection with the environment. This thoughtful layout encourages a sense of journey and exploration, enhancing the visitor experience.
Throughout the architecture, the project exemplifies a unique design approach where the built form harmonizes with its natural context. It emphasizes the importance of climate-responsive architecture while promoting a sustainable ethos. Every detail—be it the choice of materials, the configuration of spaces, or the crafting of pathways—aligns with the overarching goal of creating a cohesive experience that respects and celebrates the surrounding environment.
This architectural project stands as a testament to the possibilities inherent in design that seeks to integrate naturally with its landscape. For those interested in exploring the nuances of this project further, detailed architectural plans, sections, and insights into the overarching design philosophy are available. Exploring these elements will provide a deeper understanding of how this architecture harmonizes form and function in a uniquely challenging landscape.























