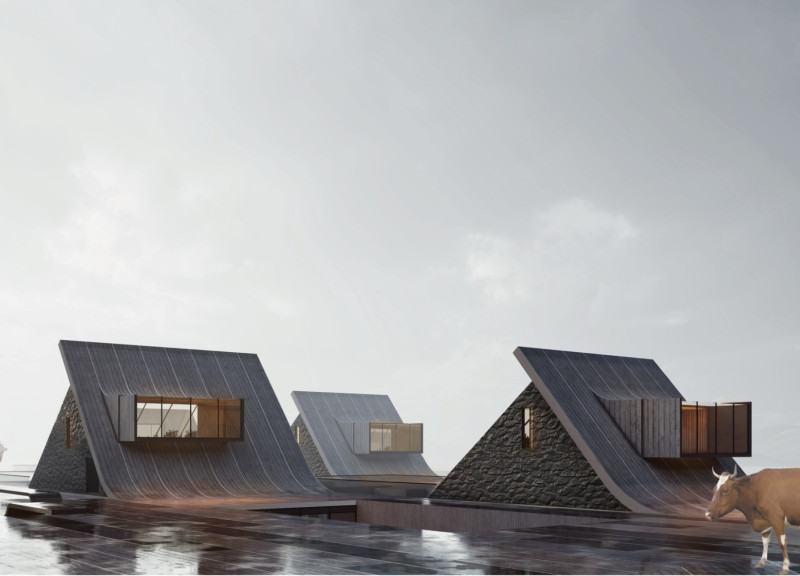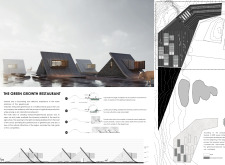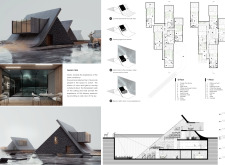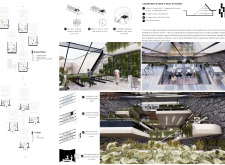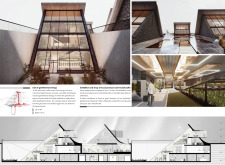5 key facts about this project
Innovative Integration of Agriculture and Dining
This project stands out due to its unique approach to merging dining spaces with agricultural functions. It features large greenhouse modules within the restaurant, allowing guests to experience the cultivation of food firsthand. The architectural design utilizes local materials, including sustainably sourced wood and volcanic stone, to create a sturdy but aesthetically pleasing structure. The sloped roofs echo the traditional Icelandic turf houses, facilitating natural water drainage while fostering a visual connection with the surrounding environment.
Large glass panels are strategically employed throughout the design to provide ample natural light, enhancing the indoor ambiance and connecting diners to the external landscape. This transparency invites patrons to appreciate the natural beauty of Iceland, reinforcing the notion of freshness and local sourcing of ingredients.
Functional Versatility and Community Engagement
The Green Growth Restaurant is designed for multifunctional use, accommodating various activities beyond dining. Spaces are allocated for exhibitions that showcase locally sourced products, thus encouraging community participation and economic support for local farmers and artisans. This emphasis on community involvement is a critical element of the design, fostering a sense of place and belonging among visitors.
The layout incorporates different dining areas suitable for various types of gatherings, from intimate meals to larger events. This versatility in function not only enhances the visitor experience but also enables the restaurant to adapt to changing demands and seasonal variations in food production.
Sustainability and Environmental Considerations
A core aspect of the project is its commitment to sustainability. By integrating geothermal energy systems for heating, the design capitalizes on Iceland’s natural resources to reduce environmental impact. The choice of durable and local materials not only supports the building’s longevity but also minimizes carbon footprints associated with transportation and sourcing.
The architectural design encourages interaction with the local environment, and it serves as a platform for educational experiences related to agritourism. Visitors are not only patrons of a restaurant but also participants in a broader narrative about food production and sustainable practices.
For those interested in exploring further, detailed architectural plans, sections, and design ideas provide valuable insights into the project. Prospective readers are encouraged to delve deeper into the architectural concepts that make the Green Growth Restaurant a significant contribution to the evolving landscape of sustainable architecture in Iceland.


