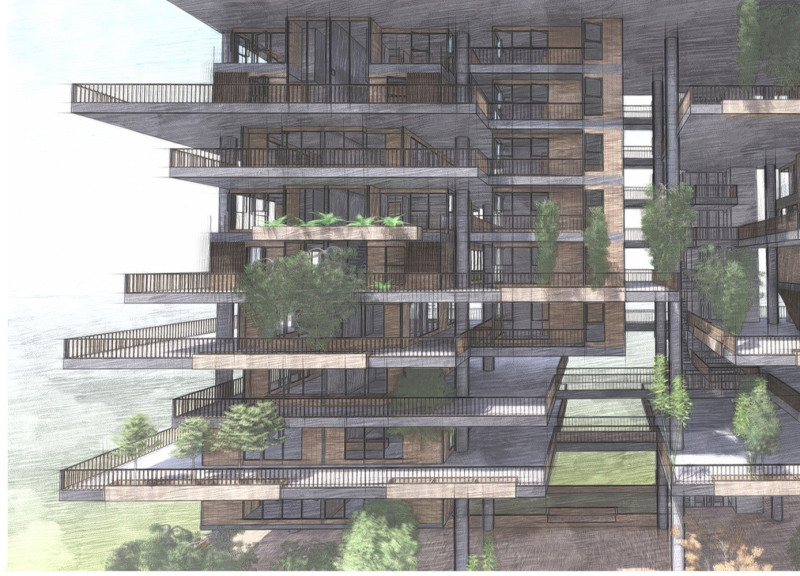5 key facts about this project
The project comprises various residential units designed for individuals facing mental health difficulties, featuring both private living spaces and communal areas that encourage social interaction. This dual function emphasizes the importance of personal refuge while fostering connections among residents, addressing the often isolating nature of mental health struggles. A key design feature is the integration of ample natural light and outdoor spaces, which are shown to have therapeutic benefits. Expansive windows and glass facades invite sunlight into the interiors, creating an uplifting environment while promoting transparency and openness.
A vital aspect of the building is its focus on biophilic design, which emphasizes the relationship between humans and nature. Several green roofs, terraces, and vertical gardens are incorporated throughout the structure, reinforcing the connection to the natural environment and providing residents with spaces to engage in gardening and other outdoor activities. These green spaces are not only aesthetically pleasing but also enhance mental wellness by offering a tranquil setting within the urban fabric.
The architectural design also incorporates sustainable materials such as wood, steel, glass, and concrete, carefully selected to meet environmental standards while ensuring durability and comfort. Wood is prevalent, providing warmth and a sense of homeliness, while steel forms the structural backbone of the building, allowing for versatile and open layouts. Concrete, while robust, is used in ways that integrate seamlessly with other materials, striking a balance between strength and accessibility in design.
A noteworthy characteristic of the project is its modularity, which allows for adaptable living spaces that can be reconfigured to meet different needs as they arise. This adaptability acknowledges the changing dynamics of long-term mental health care, where individual requirements may evolve over time. The flexibility built into the design ensures that the building can continue to serve its purpose effectively, accommodating diverse populations in a manner that respects their unique experiences.
Environmental considerations are also prominent in the building's design, particularly with respect to natural ventilation. Architectural strategies facilitate cross-ventilation, improving indoor air quality and ensuring a comfortable atmosphere year-round. This careful attention to environmental conditions enhances the overall well-being of residents, creating a space that is conducive to healing and recovery.
The communal spaces within the project are designed to facilitate therapeutic activities, including group therapy sessions and social gatherings. These areas are strategically placed to encourage interaction, helping to combat isolation among residents and foster a supportive community. By integrating spaces for collaboration and connection, the architecture effectively contributes to the broader goal of reinforcing mental health through social support networks.
By synthesizing functional design with thoughtful elements that prioritize the well-being of its residents, "The Building for Mental Health" stands as a model for contemporary architecture that responds to societal needs. Its focus on nature, community, and adaptability reflects a growing understanding of how design can support health outcomes. Those interested in a deeper exploration of the project are encouraged to review the architectural plans, sections, and various design elements to gather insights into this unique approach. Engaging with the presented materials will provide a comprehensive understanding of how architecture can effectively serve not only as shelter but also as a facilitator of mental health and well-being in a community setting.























