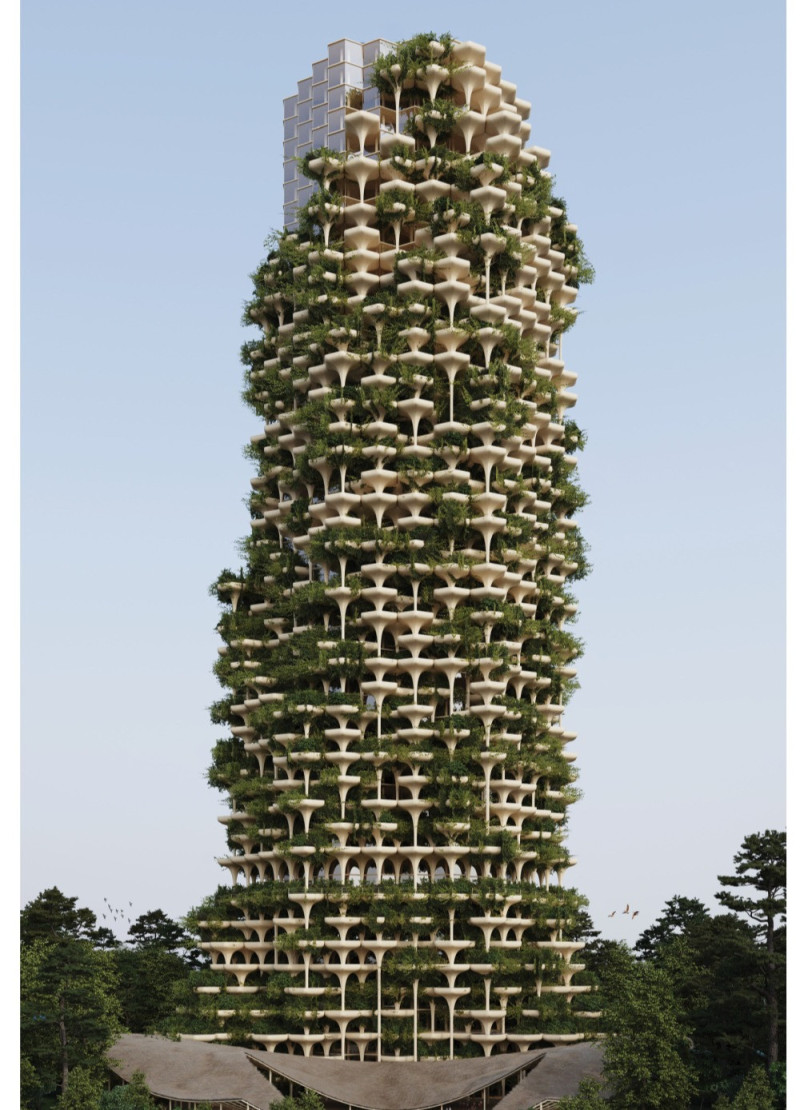5 key facts about this project
The design features a series of tiered levels, allowing for natural ventilation and lighting throughout the building. The architecture incorporates cross-laminated timber for structural elements, which reduces the carbon footprint and enhances the building’s environmental performance. The integration of vertical gardens and green roofs not only contributes to biodiversity but also promotes a connection with nature, reinforcing the project's commitment to sustainability.
Unique Design Elements
A distinctive aspect of the H'YNY'MA Tower is its responsiveness to the local climate and ecology. The building's form mimics natural elements found in the rainforest, utilizing sloped surfaces that collect rainwater. This gathered water is directed to storage systems for reuse, effectively implementing a sustainable water management strategy. The use of transparent glazing across the façade provides views of the surrounding landscape while maximizing daylight within the interiors, creating a seamless relationship between the indoor and outdoor environments.
The project prioritizes communal engagement by designing lower levels for social interaction and health services, fostering a sense of community. Meanwhile, the upper floors are allocated for research and educational purposes, aiming to cultivate environmental awareness among residents and visitors. The architectural design thus serves not only practical functions but also reinforces the social and cultural fabric of the area.
Sustainability as a Core Principle
At its core, the H'YNY'MA Tower reflects a commitment to sustainable practices. From the choice of materials such as cement for durability to the strategic design that encourages passive cooling, every aspect of the architecture has been meticulously considered to minimize environmental impact. Green spaces integrated into the design promote biodiversity and mitigate urban heat, contributing to the overall ecological character of the project.
The building's unique architectural language, grounded in local culture and the natural environment, serves as a benchmark for future developments within sensitive ecological contexts. The H'YNY'MA Tower exemplifies how architecture can address current sustainability challenges while being adaptable to the cultural and environmental dynamics of its location.
For a more in-depth understanding of the project, including architectural plans, sections, designs, and innovative ideas, visitors are encouraged to explore the detailed presentation of the H'YNY'MA Tower.























