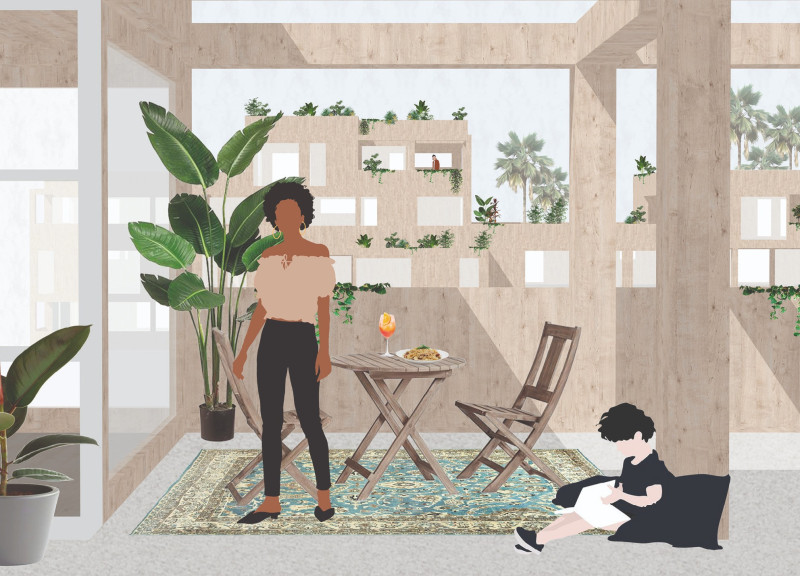5 key facts about this project
The concept behind this project emphasizes flexibility and adaptability, seeking to create spaces that accommodate various lifestyles. The design facilitates the idea of communal engagement while offering private areas that cater to the individual needs of residents. By employing a modular approach, the architecture allows for different unit sizes and configurations, enabling inhabitants to customize their home according to their specific preferences. This versatility is essential in urban contexts where the population is increasingly varied and dynamic.
Central to this project is the thoughtful integration of communal and private spaces. Shared amenities, such as kitchens, gardens, and co-working areas, are designed to foster interaction among residents. These communal spaces encourage social connections and collaboration, creating a vibrant community atmosphere. The layout respects personal boundaries while still promoting collaboration and interaction, reflecting a keen understanding of the balance needed in mixed-use living environments.
Sustainability plays a vital role in this architectural design. The selected materials, such as cross-laminated timber and recycled materials, align with the project’s commitment to reducing environmental impact. The use of these materials contributes to lower carbon emissions, making this project not only a model for sustainable living but also an example of responsible architectural practice. Large glass elements are incorporated to maximize natural light, enhancing the overall livability of the space and providing residents with views of the surrounding environment.
The integration of vertical gardens adds unique character to the project while promoting biophilic design principles. These green elements enhance well-being and air quality within the communal areas, offering both aesthetic appeal and functional benefits. The architectural design fosters a connection to nature, essential in urban settings where green spaces may be limited.
In addressing the geographical context of Rome, the architecture aims to revitalize underutilized areas, strategically placing the project near the Tiber River. This choice is significant, as it opens new opportunities for urban interaction and enhances the overall livability of the area. By thoughtfully situating the development in a historically rich city, the project pays homage to the local culture while also proposing a forward-looking vision for communal living.
Unique design approaches in this project center around the modular framework that allows residents to personalize their living situations. This adaptability provides a critical response to the evolving demands of urban lifestyles, allowing the structure to grow and change as the needs of its inhabitants shift. Such a design acknowledges the importance of community without sacrificing privacy, presenting a balanced approach to urban living.
The architectural plans and sections reveal a meticulous attention to detail in the spatial organization. Each unit boasts opportunities for customization, accommodating families, singles, and various living arrangements. The interplay between public and private areas highlights the design's thoughtful consideration of how individuals will interact with their environment.
This architectural project stands as a testament to contemporary approaches to urban living, embodying principles of sustainability, community engagement, and adaptability. Readers are encouraged to explore the project presentation further for deeper insights into the architectural plans, designs, and concepts that shape this innovative urban co-living space. Such exploration will provide a comprehensive understanding of how this project represents an evolution in residential architecture, tailored to foster connections while respecting individual needs.


























