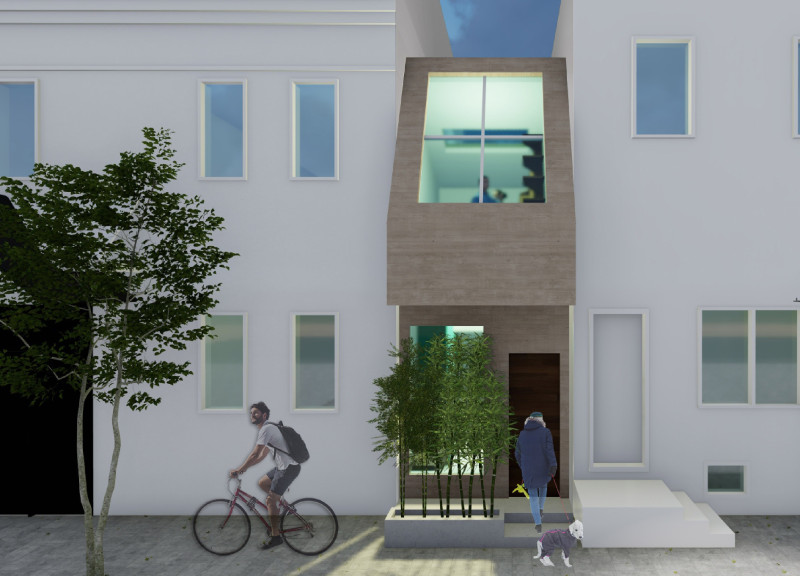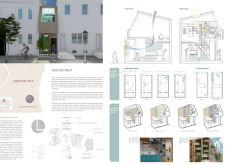5 key facts about this project
The architectural design project "Nestled Nest" addresses the increasing demand for affordable housing in South Philadelphia, specifically targeting the millennial demographic. This initiative aims to optimize the use of available land between existing residential structures, introducing compact living units that offer both functionality and community engagement. The design concept emphasizes a sustainable and adaptable living environment, providing residents with the necessary amenities and spaces for personal and communal living.
Efficient Land Utilization The project is notable for its innovative approach to land use, which distinguishes it from traditional housing developments. By focusing on infill development, "Nestled Nest" maximizes space in a densely populated urban area. The architectural layout consists of a two-level configuration, with flexible living spaces designed for adaptability according to the occupants' needs. Communal areas are strategically placed on the ground floor, fostering social interaction among residents, while private living quarters are situated on the upper level to provide necessary privacy.
Sustainable Materials and Design Strategies The selection of materials plays a crucial role in the project's functionality and aesthetic appeal. Reinforced concrete is employed for structural elements, offering a robust framework. Large glazed windows allow for natural light and promote ventilation, enhancing the environmental quality within the units. Timber panels provide warmth to internal spaces, while eco-friendly insulation materials contribute to building energy efficiency. The inclusion of a green roof system supports urban biodiversity and environmental sustainability.
Versatile Living Spaces "Nestled Nest" distinguishes itself through versatile living spaces that integrate work and leisure. The design includes multifunctional areas such as "bookshelf-offices" and "drawing board-studios," catering to the diverse needs of millennial residents. These innovative features not only optimize limited square footage but also encourage a lifestyle that embraces both professional and personal pursuits within the comfort of home.
To gain a deeper understanding of this architectural project, readers are encouraged to explore the architectural plans, architectural sections, and architectural designs presented. Each element contributes to a comprehensive insight into the design philosophy and functional attributes of "Nestled Nest."























