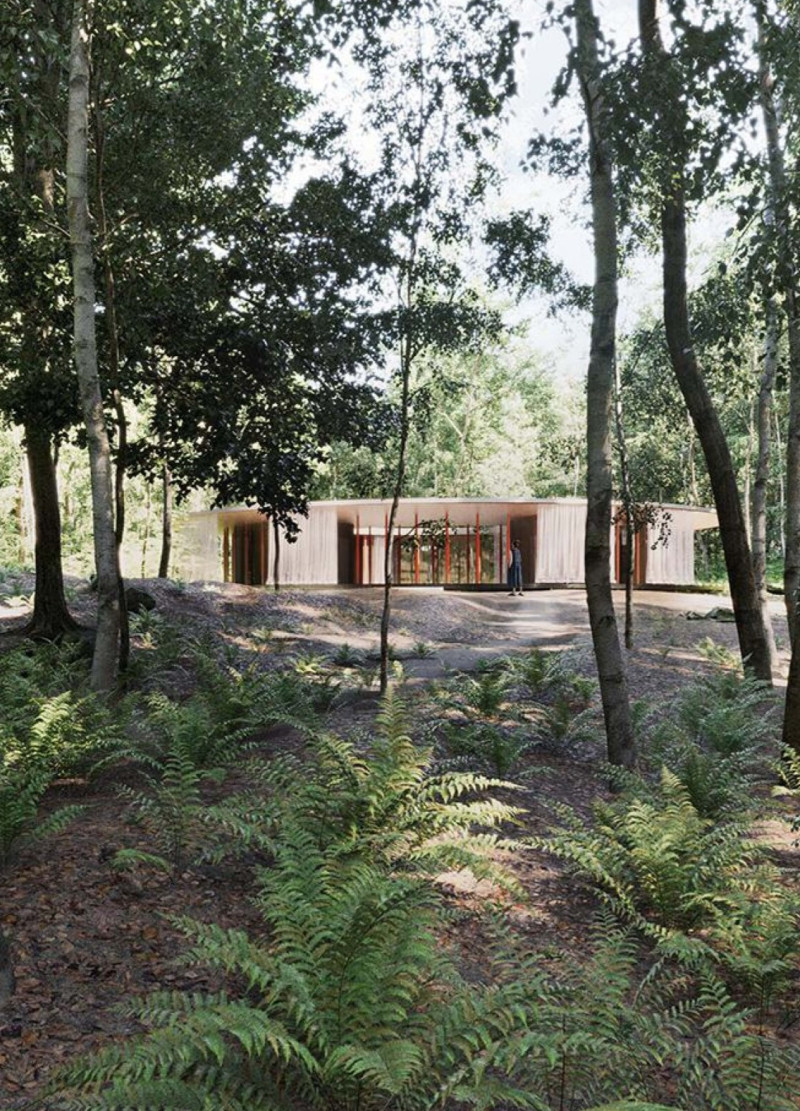5 key facts about this project
The architectural approach taken in this project is one of seamless integration with nature. By adopting a circular form, the design underscores themes of wholeness and balance, which are central to the practice of yoga. The central yoga space acts as the heart of the retreat, offering an expansive area that encourages group activities and individual practice alike. This openness is further enhanced by the extensive use of large pivot doors that afford unencumbered access between the interior and the natural landscape, breaking down barriers and promoting a sense of serenity.
Materiality is a significant aspect of the Samādhi yoga house, as the choice of materials supports both the functional and aesthetic intentions of the design. Cross-laminated timber is the primary material used, valued not only for its sustainability but also for its inherent warmth and beauty. Alongside timber, large expanses of glass are employed throughout the façade, allowing ample natural light to flood the interior while providing breathtaking views of the surrounding bog and forest. Additionally, fabric curtains are introduced, granting flexibility in managing privacy and light, which further contributes to the adaptable nature of the space.
The project is also oriented towards sustainability; the lightweight structure minimizes its footprint on the land. Elevated above the ground, the building promotes ecological awareness and minimizes disruption to the local ecosystem. The climate-responsive design anticipates natural ventilation, leveraging cross-breezes and allowing fresh air circulation while prioritizing user comfort. This attention to the climate illustrates a keen understanding of passive building strategies, aligning the design with environmentally sound practices.
The layout is thoughtfully organized into distinct zones. The expansive yoga area is complemented by private suites designed to offer tranquility and comfort, allowing guests to retreat for personal reflection between group activities. Common areas, including a spacious kitchen and dining area, foster a sense of community among visitors, reinforcing the project’s intention as a gathering place for mindfulness and meditation.
The unique design approaches employed in the Samādhi house clearly demonstrate a commitment to creating a sanctuary that harmonizes with its landscape while providing a functional space for various activities. The architecture emphasizes user experience through the carefully considered flow and interaction between indoor and outdoor environments. By placing significant importance on the architectural details, such as the integration of nature into daily routines, the project transcends mere functional design and ventures into the realm of experiential architecture.
The Samādhi yoga house invites those seeking refuge, balance, and contemplation to explore its spaces and philosophies. For architects, designers, and anyone interested in the intricacies of architectural planning, the project presentation offers further insights into its architectural plans, sections, and the unique ideas that drive its design. Embracing both the spirit of yoga and the beauty of the natural world, this project stands as an encouraging example of how thoughtful architecture can enhance well-being.


























