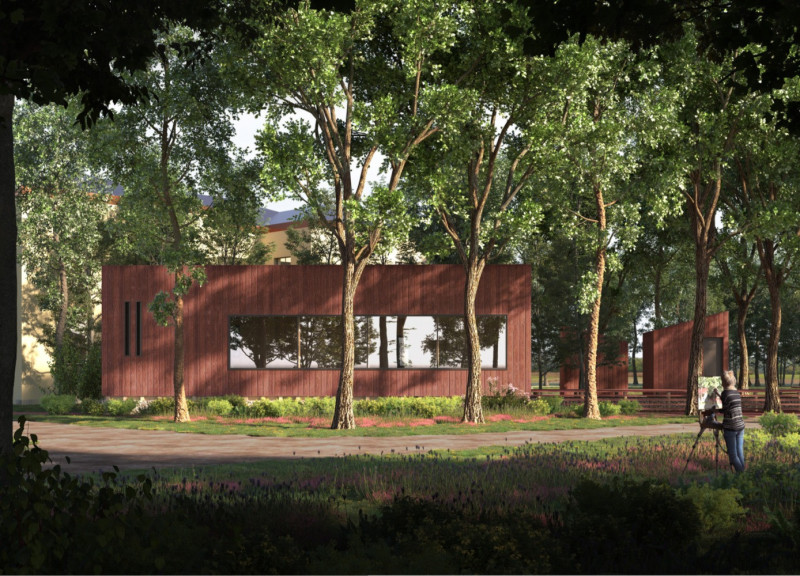5 key facts about this project
The architectural design features interconnected spaces that provide both exhibition areas and residential accommodations for artists. This dual purpose supports collaboration and innovation, enhancing the user's experience. Key materials utilized include cuproaluminum, plaster, wood, straw, clay, cross-laminated timber, and ceramic grés. Each material has been selected for its ecological properties and aesthetic qualities, contributing to the museum's overall sustainability.
Unique Design Approaches
The Straweshome Omuli Museum distinguishes itself through its commitment to sustainability and community integration. The use of eco-friendly materials, such as straw and clay, reflects a conscious effort to minimize the environmental impact of the construction process. The design promotes a symbiotic relationship between the built environment and the natural landscape, encouraging users to engage with both the architecture and their surroundings. Flexible configurations allow for the adaptability of spaces, accommodating changing artistic needs and public functions.
The museum's layout emphasizes openness and accessibility, fostering a sense of community among visitors and artists alike. Walkways and outdoor areas enhance interaction, bridging the indoor and outdoor experiences. The phased construction approach enables gradual development, allowing for organic growth and adaptability based on user feedback and community involvement.
Interior and Exterior Features of the Museum
Attention to detail is evident in both the interior and exterior design features. The architectural sections illustrate a careful balance between private and public spaces, ensuring that areas for individual creativity coexist harmoniously with communal exhibition spaces. The use of cross-laminated timber provides structural integrity while maintaining a light aesthetic, and the application of plaster gives the interiors a smooth finish.
The careful consideration of natural light within the design enhances the overall experience. Strategic placement of windows and openings allows for maximum sunlight to enter the spaces, fostering a vibrant environment conducive to artistic expression. Furthermore, the integration of greenery throughout the project creates a calming atmosphere that enhances user interactions.
Explore the project presentation for further insights into the architectural plans, architectural sections, architectural designs, and architectural ideas that shape the Straweshome Omuli Museum. Understanding these elements will offer a deeper perspective of how this project successfully marries sustainability with art and community functionality.


























