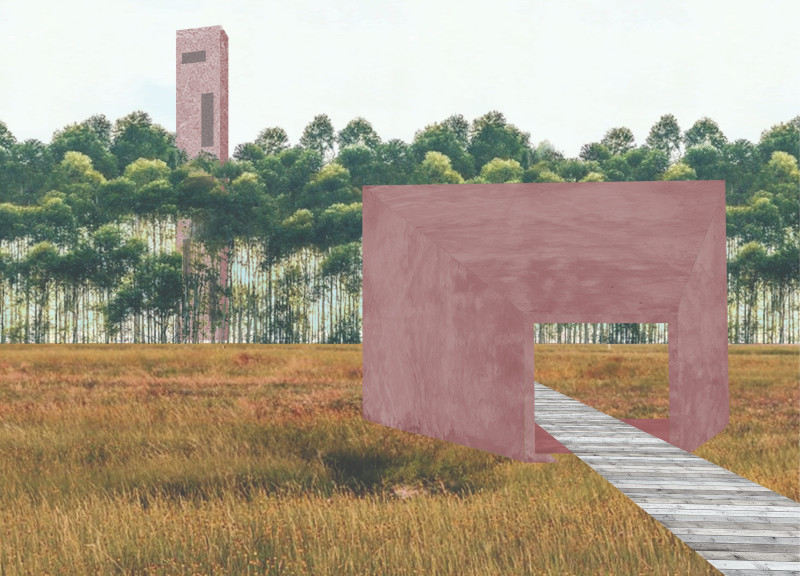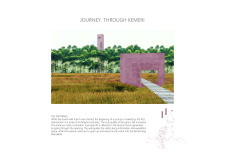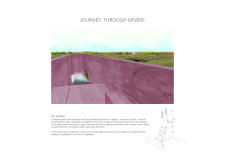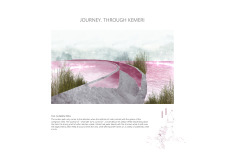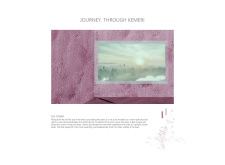5 key facts about this project
At its core, the project represents a commitment to enhancing the visitor experience while fostering a deeper understanding of the surrounding environment. The architecture not only provides a path through the wetlands but also serves as an educational tool, encouraging exploration and discovery. Each element of the design is strategically placed to guide visitors through the landscape, reinforcing the connection between the built environment and the natural world.
The project encompasses several distinct yet interconnected components, including the Entrance, Bunker, Sunken Path, and Tower, each designed with specific functions and characteristics that contribute to a cohesive visitor experience. The Entrance serves as the welcoming point to Kemeri National Park, characterized by its minimalist structure and a color palette that resonates with the natural surroundings. This initial point of contact establishes a sense of intrigue and anticipation, inviting visitors to step into the park's diverse ecosystem.
Following the entry point, the Bunker offers a unique perspective on the park's landscapes. Designed as an educational space and viewpoint, it seamlessly integrates with the topography of the wetland. The Bunker not only encourages visitors to engage with the environment but also emphasizes the importance of the wetland's unique ecology. The design incorporates natural materials and allows for moments of reflection, enhancing the connection between individuals and nature.
The Sunken Path further deepens the visitor's experience by creating a tactile and sensory journey. As guests traverse this descending pathway, they are surrounded by the scents and sounds of the wetland environment, fostering an immersive engagement with the landscape. This design approach is particularly effective in offering an intimate experience, as the path subtly reveals the beauty and complexity of the ecosystem.
Rising prominently within the landscape, the Tower provides an elevated perspective of Kemeri. Its design mirrors the surrounding trees, allowing it to blend into the environment while offering panoramic views that encourage contemplation. This architectural element serves not only as an observation point but also as a reminder of the interconnectedness of the natural and built environments.
One of the unique aspects of this project lies in its commitment to sustainable design principles. The choice of materials such as concrete, steel, wood, and glass reflects a consideration for durability and aesthetic harmony with the park's ecosystem. By selecting materials that echo the textures and colors of the surrounding landscape, the architecture harmonizes with its environment, enhancing the overall experience.
In terms of design approaches, "Journey Through Kemeri" employs several strategies that focus on the relationship between visitors and nature. The thoughtful arrangement of spaces allows for a gradual unfolding of experiences, inviting guests to engage at their own pace. The integration of sensory elements—such as varying scents and sounds—enhances the dynamic nature of the park, encouraging a richer understanding of the ecosystems present.
For those interested in a deeper exploration of the architectural design, a review of the architectural plans, sections, and ideas behind this project will provide further insights into its development and execution. Engaging with these elements offers a more comprehensive understanding of the architectural considerations that shaped "Journey Through Kemeri" and speaks to the project's intent to create a lasting connection between individuals and the natural world. We invite you to explore the project presentation for an in-depth look at these design concepts and their implementation.


