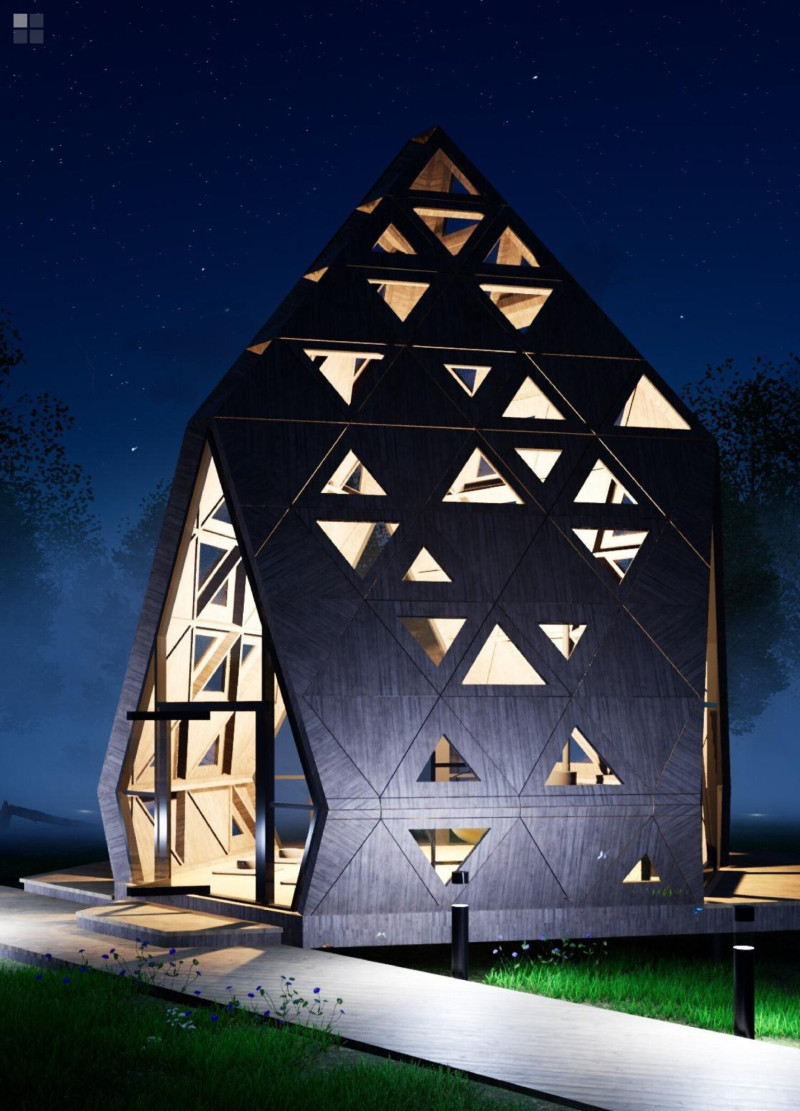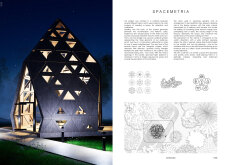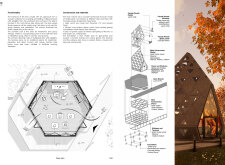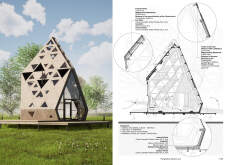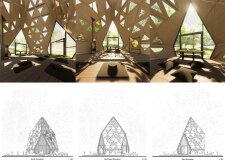5 key facts about this project
At its core, "SPACEMETRIA" represents a dialogue between modern architectural practices and ancient philosophies. It is characterized by a hexagonal layout that promotes continuity and balance while reflecting themes of unity and interconnectedness. This arrangement enables a flow that not only guides users through the space but also elevates their experience, making it an ideal venue for individual reflection or group activities.
Functionally, the architecture accommodates various uses including meditation zones, group workshops, and wellness activities. The overall goal is to foster a sense of community while providing a sanctuary for personal contemplation. The design cleverly utilizes natural light as a key spatial element, with large glass openings that invite sunlight to fill the interiors throughout the day, thus changing the atmosphere in response to shifting light conditions.
Attention to materiality plays a significant role in "SPACEMETRIA." The project utilizes a carefully considered select set of materials that reflect sustainability and durability. Plywood and cross laminated timber form the primary structural components, creating a warm and inviting environment while ensuring the building's resilience. Mineral wool insulation is incorporated to enhance thermal comfort, showcasing an intelligent approach to energy efficiency. The choice of larch wood for the façade not only contributes to the aesthetics but also embodies a commitment to using local materials that withstand the elements.
The triangular motifs seen in both the façade and interior details significantly contribute to the unique character of the project. These shapes symbolize deeper meanings, establishing a connection to elements such as the earth and sky. The incorporation of outdoor spaces, accentuated by garden solar lamps, further blurs the lines between the interior and exterior, allowing for a seamless interaction with nature. This aspect of the design not only enhances usability but also enriches the visitor’s overall experience.
Interior spaces are thoughtfully designed to inspire tranquility and facilitate a sense of belonging. The meditation areas are purposefully created with user comfort in mind, featuring soft furnishings and layouts that prioritize ease and accessibility. The multipurpose spaces within the hexagon provide flexibility for various activities, from quiet reflection to collaborative workshops, demonstrating a responsive approach to design that meets varying user needs.
In contemplating "SPACEMETRIA," one finds an architectural narrative that mirrors the environment it inhabits. It exemplifies a modern interpretation of sacred geometry, employing a strategic blend of form and function aimed at enhancing well-being. The deliberate choice of materials and design elements ensures longevity while fostering aesthetic harmony within its surroundings.
For those intrigued by this architectural project, exploring the detailed architectural plans, sections, and designs will provide further insight into the creative processes and innovative ideas that define "SPACEMETRIA." This project stands as a testament to the potential of architecture to serve as a conduit for reflection and connection to oneself and to nature.


