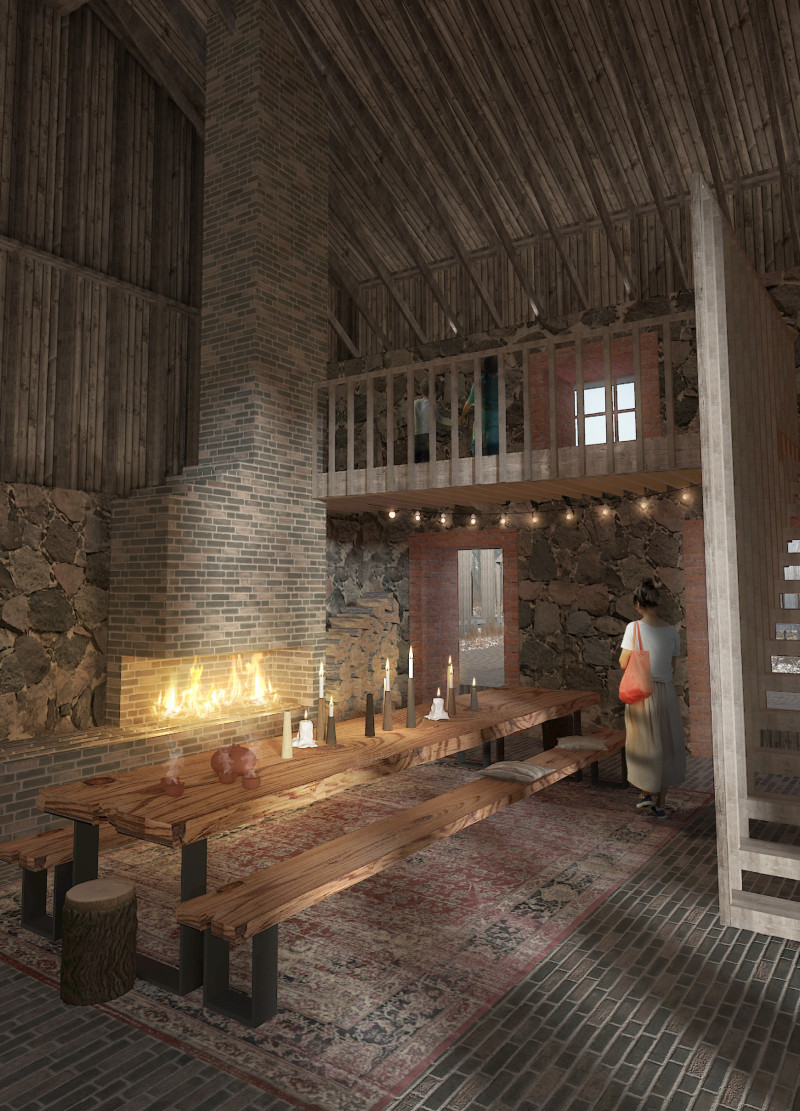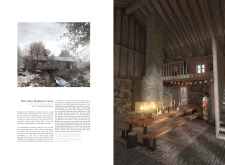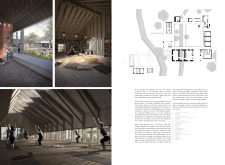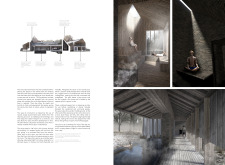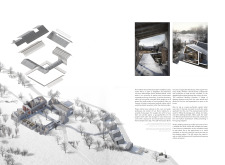5 key facts about this project
Architecture in this project is characterized by its ability to harmonize with the surrounding environment. The design celebrates the local context through the use of materials and traditional construction techniques while integrating modern design elements. The primary structure utilizes locally sourced stone, which provides both durability and insulation, while simultaneously echoing the historic vernacular of the area. Wood features prominently throughout the project, used for structural elements, interiors, and furnishings. This choice not only adds warmth to the spaces but also reinforces the building's connection to the natural environment.
The camp's layout is centered around a communal courtyard, forming the heart of the facility. This open space serves as a gathering area, fostering social interaction among visitors. Surrounding the courtyard, various functional spaces create a comprehensive program for wellness activities. A dedicated meditation room stands out within the design, elevated to capture breathtaking views of the nearby forest. This serene space is carefully oriented to maximize natural light, encouraging occupants to immerse themselves in their surroundings and engage in contemplative practices.
Another critical aspect of the design is the dining hall, which acts as a communal space that promotes shared experiences. The dining hall's layout includes long tables and a central fireplace, creating an inviting atmosphere for communal meals and gatherings. The inclusion of a sauna and natural pool further enhances the wellness focus of the camp, allowing guests to indulge in a complete relaxation experience. The proximity of these spaces encourages an integrated approach to health and well-being, where warmth and coolness coexist harmoniously.
Unique design approaches emphasize sustainability and respect for the site’s natural features. The project is designed to adapt over time, allowing flexibility in the use of spaces and the potential for future expansion. This adaptability ensures the camp can evolve according to the needs of its users while maintaining a minimal impact on the environment. The careful selection of materials—stone, wood, and brick—besides their functional qualities, also contributes to a tactile experience that resonates with the rustic charm of the location. Large windows and skylights are incorporated thoughtfully throughout the design, allowing abundant natural light to flood the interiors, which fosters a deeper connection to the landscape outside.
Overall, the Stone Barn Meditation Camp demonstrates a considered approach to architecture that merges traditional forms with contemporary needs, creating a space that not only serves its function but also invites individuals to reflect and connect with themselves and the natural world. Its thoughtful design and attention to detail make it a model for future projects focused on wellness, community, and environmental harmony. To gain a broader understanding of this compelling project, readers are encouraged to explore the architectural plans, sections, designs, and innovative ideas presented in its detailed overview.


