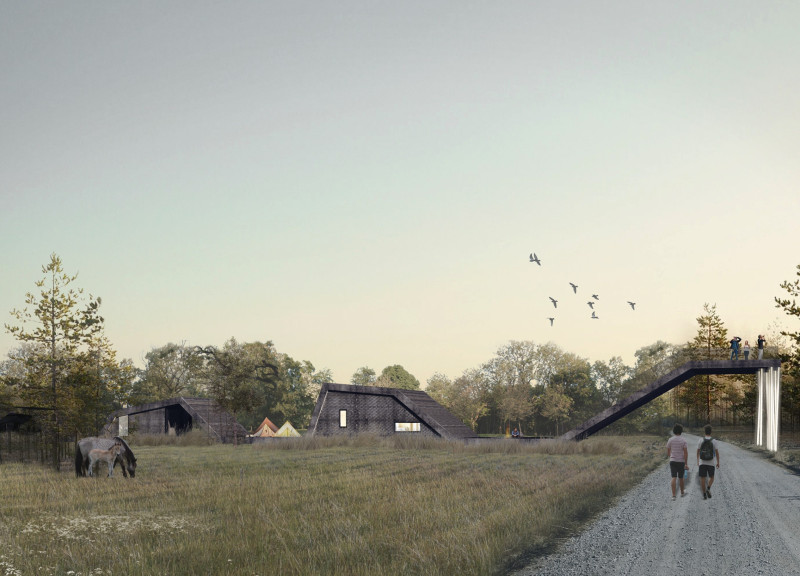5 key facts about this project
At the heart of the project is a distinct architectural concept that draws from the composition and characteristics of the park. The design maintains open lines of sight that encourage exploration and engagement with the park's rich biodiversity. The flowing forms of the structures mimic the natural elements found within the park, creating a visual and experiential dialogue between the built and unbuilt environments. Through its organic shape, the architecture encourages movement and discovery, leading visitors along a pathway that feels like a natural extension of the landscape.
Within the Pape Park Gateway, key functional areas have been designed to serve diverse audiences and activities. The project includes pavilions that provide various services, including information centers, relaxation areas, and educational facilities. These pavilions are thoughtfully sited to maximize exposure to natural light and views, enhancing the user experience. Additionally, private cabins offer visitors an opportunity to immerse themselves in nature, seamlessly blending comfort with ecological sensitivity. The inclusion of community-oriented spaces fosters social interaction and encourages gatherings, reflecting the project’s commitment to creating a welcoming environment for all.
The architectural design utilizes a carefully considered selection of materials that articulate its sustainability ethos. Timber serves as a primary structural element, imparting a warm and inviting feel while also emphasizing the use of renewable resources. A lightweight clay-straw mixture is employed in party walls to promote thermal insulation and environmental consciousness, while photovoltaic panels are integrated to harness solar energy and reduce the overall carbon footprint of the project. Precast reinforced concrete underpins foundational elements, providing durability and structural integrity.
An innovative aspect of the Pape Park Gateway is its commitment to environmental stewardship, evident in the incorporation of rainwater harvesting systems. This system not only conserves water but also educates visitors on sustainable practices. The project’s landscaping further enhances biodiversity, utilizing native plant species to create a habitat that respects and nurtures local flora and fauna. Such design approaches not only create functional green spaces but also promote ecological awareness among visitors.
Unique to this project is the use of light pillars that illuminate the entry points, creating a distinctive identity for the gateway while enhancing safety during nighttime hours. These steel structures, embedded with LED lights, serve as both functional elements and artistic expressions, marking the gateway as a landmark within the park. The integration of interactive features, such as digital touch points and educational displays, ensures that visitors engage with the space on multiple levels, facilitating a deeper understanding of the natural world.
Furthermore, the layout of the project is focused on creating fluid movement throughout the structure, allowing visitors to easily navigate between various functions. The interplay of indoor and outdoor spaces is crafted to promote a seamless flow, wherein landscapes become an integral part of the architectural experience. This aspect not only enhances the aesthetic qualities of the design but also encourages guests to appreciate the beauty of nature in conjunction with built environments.
Overall, the Pape Park Gateway project presents a well-rounded architectural solution that reinforces the symbiosis between people and nature. Its design reflects a contemporary approach to sustainable architecture, emphasizing functionality, community engagement, and ecological sensitivity. Readers interested in exploring the intricate details of this architectural endeavor are encouraged to review architectural plans, sections, and designs to gain deeper insights into the innovative ideas that shaped this project. Engaging with the architectural components of Pape Park Gateway can provide a richer understanding of how architecture can thoughtfully enhance both human interaction and environmental consciousness.


























