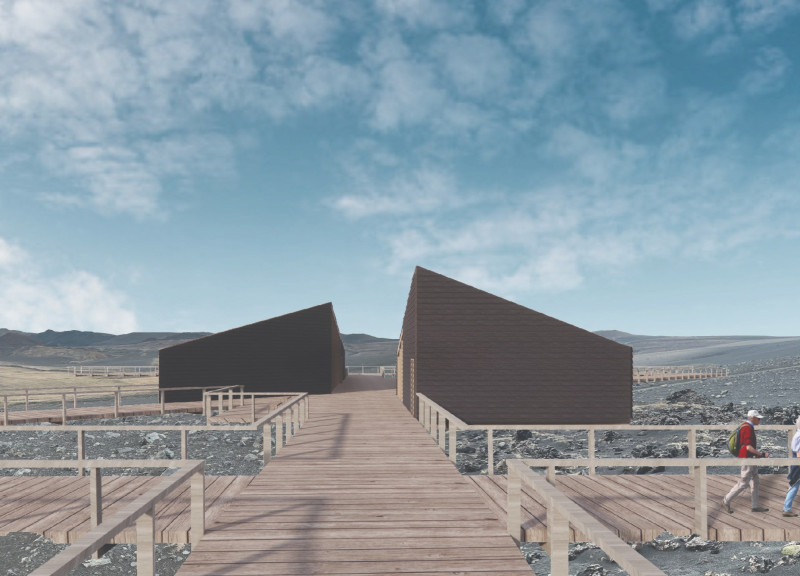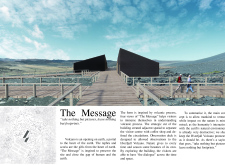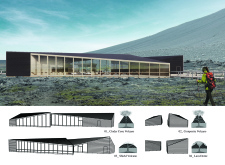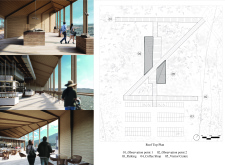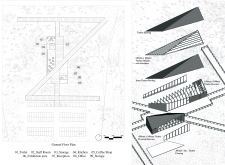5 key facts about this project
Unique in its approach, the design incorporates critical views of Hverfjall through strategically placed observation points, allowing visitors to experience the dramatic scenery. The building is organized around a central visitor center, which serves as the main hub for information and engagement. Key facilities include a coffee shop designed to offer visitors a comfortable space while maximizing views, along with various exhibition areas that educate guests about the geological context and ecology of the region.
The project utilizes a select palette of materials including timber, glass, and locally sourced stone. Timber forms the primary structural framework, providing warmth and a tactile connection to nature, while expansive glass surfaces allow for natural light and visual continuity with the surroundings. Locally sourced stone is used for paving and accent details, enhancing the site's integration with the earth.
Sustainable elements are embedded within the design, such as an angular roof that echoes the geological formations of the region. This roof not only serves aesthetic purposes but also effectively channels rainwater, minimizing ecological disruption. The layout promotes easy circulation, connecting various functional areas without compromising visitor experience. The building's form and arrangement are deliberately chosen to emphasize the relationship between architecture and its geological context.
With these unique design approaches, “The Message” stands as a model for projects that prioritize environmental integration and user engagement. The careful consideration of material selection, layout, and ecological impact positions this project distinctly in contemporary architecture.
For further insights into its architectural plans, sections, designs, and innovative ideas, readers are encouraged to explore the complete project presentation.


