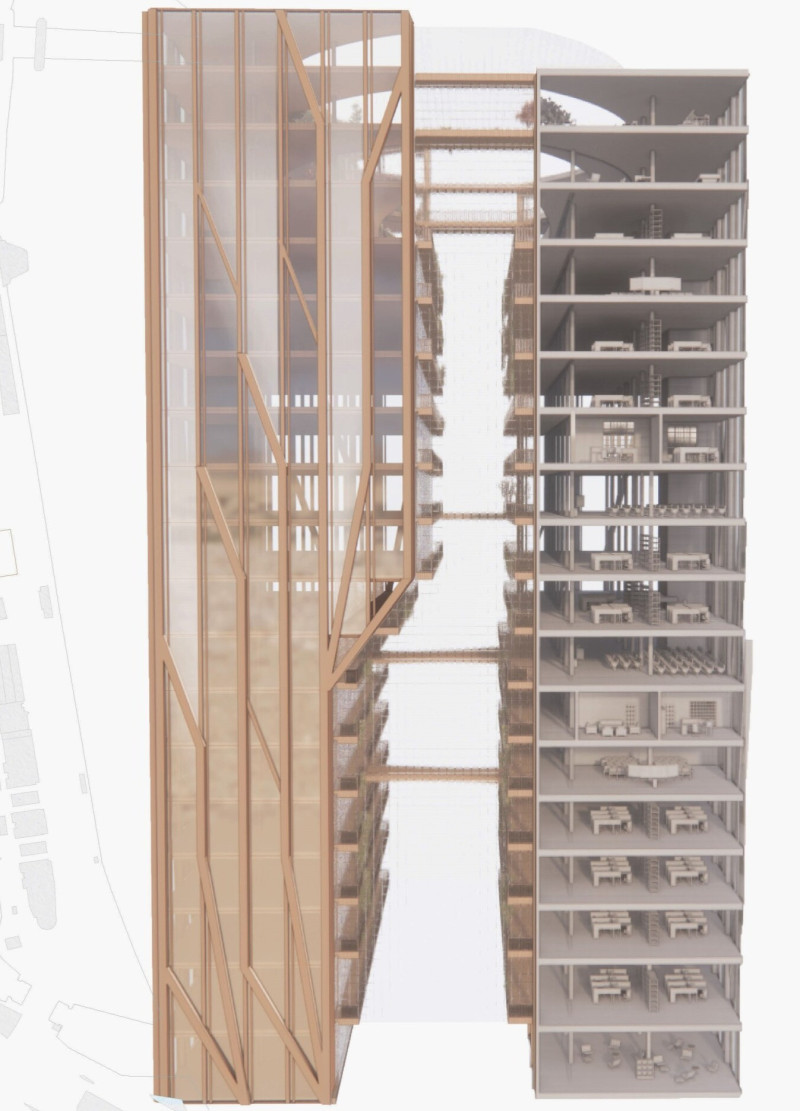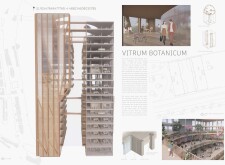5 key facts about this project
The architectural design incorporates cross-laminated timber (CLT) as a primary structural element, capitalizing on its environmental advantages and aesthetic warmth. Complemented by glued laminated timber (glulam), the structure's framework reinforces stability while ensuring a pleasing visual experience. Expansive glass facades permeate the building, allowing for an abundance of natural light and seamless views of the surrounding landscape. This transparency fosters a deep connection between the interior spaces and the natural world outside.
One of the key aspects of Vitrum Botanicum is its emphasis on communal areas that encourage interaction among residents. Central atriums and green spaces serve as focal points, designed to facilitate gatherings and social exchanges while providing residents with peaceful retreats from the hustle and bustle of city life. The design thoughtfully incorporates indoor gardens and living walls, which enhance air quality and further establish a sense of well-being. These features not only enrich the living experience but also provoke a dialogue about the relationship between urban dwellers and their environment.
The architecture showcases unique design approaches that challenge conventional ideas regarding high-rise living. The project utilizes a vertical design that maximizes available space while ensuring flexibility and adaptability for various uses. This fluidity allows for changing residential needs over time, making the building relevant and functional across generations. Each floor is meticulously designed with open layouts that invite creativity and personalization from the occupants. This attention to detail reflects a broader commitment to user-centered architecture, where the needs and desires of residents are prioritized throughout the design process.
Moreover, the project adheres to sustainable principles by integrating green roofs and terraces that foster biodiversity and promote ecological awareness. These outdoor spaces not only enhance the building's aesthetic appeal but also contribute to energy efficiency and stormwater management. By blending natural elements into the architectural fabric, Vitrum Botanicum serves as a model for future developments seeking to minimize their environmental impact while promoting community engagement.
In sum, Vitrum Botanicum exemplifies how contemporary architecture can address urban challenges by fostering environments that are sustainable, flexible, and community-oriented. The project's careful material selection and innovative design strategies work harmoniously to create a living space that respects nature and enhances the quality of life for its inhabitants. For those interested in gaining a deeper understanding of this architectural endeavor, exploring the architectural plans, architectural sections, and architectural ideas that underpin the project will offer valuable insights and inspiration.























