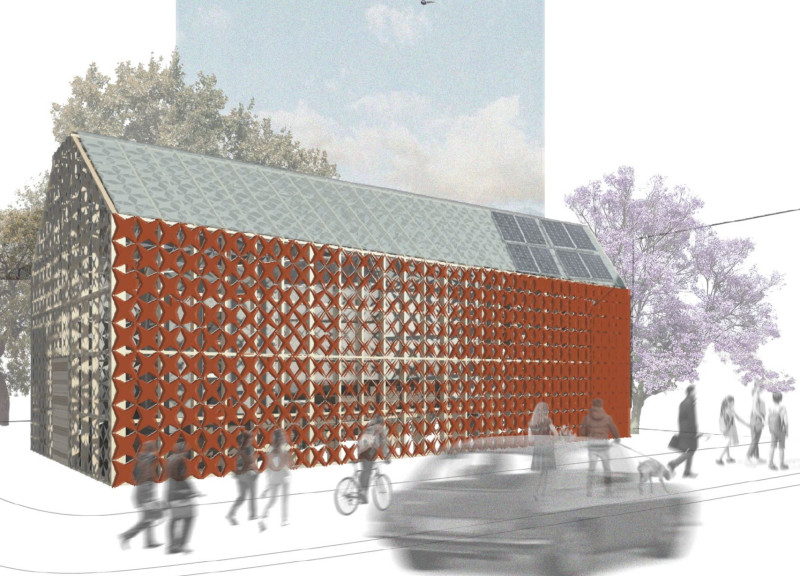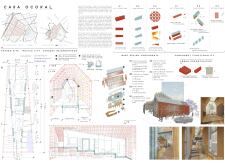5 key facts about this project
The primary function of Casa Ococal is to serve as a space that fosters community engagement while promoting ecological awareness. This is achieved through its innovative design elements that encourage social interactions among residents. The project consists of distinct functional zones, each tailored to support various activities and community needs. At the center of this architectural endeavor is a productive bay designed for urban agriculture, which includes a vegetable garden that invites residents to participate in growing their own food. This aspect not only addresses issues of food security but also educates residents on sustainable practices, cultivating a sense of stewardship towards the environment.
Adjacent to the garden, the living and cooking bay serves as a communal kitchen and social space, where residents can come together to prepare meals and share experiences. This area is crucial for promoting social ties and fostering a supportive community atmosphere. The design effectively blurs the boundaries between private and public spheres, encouraging interaction while still allowing for individual privacy when necessary. The social bay enhances this sense of community by providing a dedicated area for relaxation and informal gatherings, further enriching the shared experience of the residents.
From a material perspective, Casa Ococal employs a range of sustainable and locally sourced materials that reflect the architectural goals of durability and ecological mindfulness. Recycled polycarbonate panels, structural concrete, and steel columns create a robust framework that supports the open and flexible layout of the building. The choice of materials also contributes to the overall aesthetics of the design, harmonizing with the surrounding environment while providing necessary functionality. The use of plywood panels introduces warmth and texture to the interior, creating inviting spaces that resonate with the community’s needs.
A unique feature of Casa Ococal is its emphasis on incorporating environmentally friendly systems, including solar panels and water management techniques. These features are designed to minimize the building's carbon footprint while ensuring energy efficiency. The integration of greywater recycling not only enhances sustainability but also serves as an educational tool for residents, demonstrating the importance of responsible water usage.
The architectural approach taken in this project focuses on modularity, allowing for adaptability and the potential for future expansion or relocation. This flexibility addresses the dynamic nature of urban environments and highlights the necessity for buildings to evolve alongside their communities. Additionally, the design considers natural ventilation techniques, making effective use of skylights and cross-ventilation pathways to create comfortable living conditions while reducing reliance on mechanical climate control systems.
Overall, Casa Ococal stands as an important example of how architecture can address social issues within urban contexts. By creating spaces that promote agricultural practices, social interaction, and environmental responsibility, this project serves not just as a physical structure but as a model for future urban developments. For those interested in gaining deeper insights into the architectural plans, sections, and ideas that make up this project, exploring the detailed project presentation is highly recommended to appreciate the comprehensive thought that has gone into its design.























