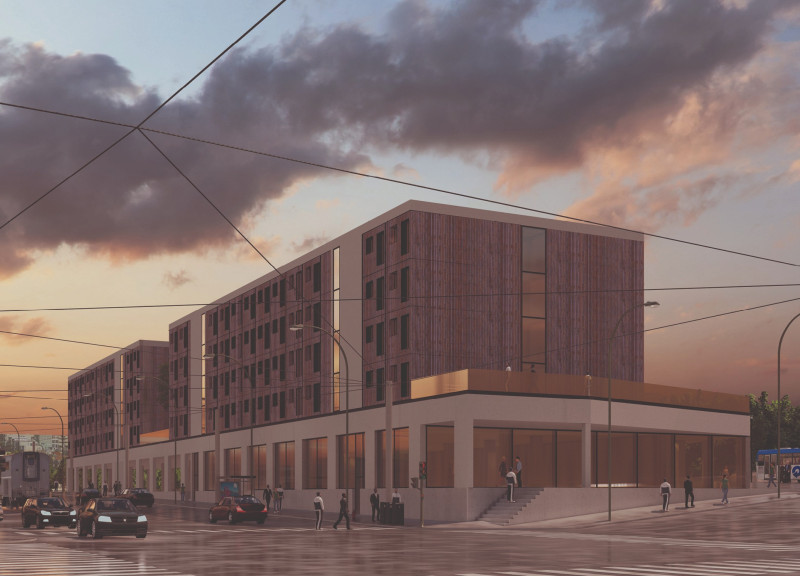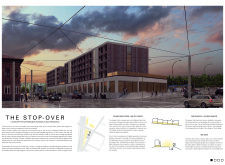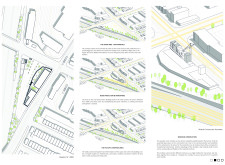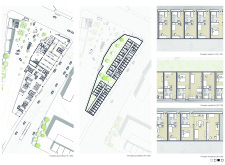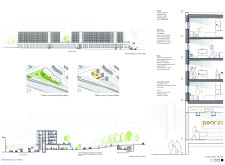5 key facts about this project
Modular housing units form the core of this development, designed to be flexible and adaptable to varying family sizes. This modularity allows for the reconfiguration of spaces—accommodating individual households or larger family units as needed. This adaptability is vital in addressing the fluctuating demands for urban housing. Utilizing cross-laminated timber as the primary structural material not only improves energy efficiency but also showcases a commitment to sustainability, reducing the overall environmental impact of the building.
The design incorporates a blend of public and private spaces, with commercial units located at the ground level. This strategy not only supports local business but also creates a vibrant environment that encourages pedestrian activity and community engagement. The inclusion of green roofs and landscaped areas contributes to the overall ecological health of the site. These features are designed to provide accessible green spaces for residents while offering benefits such as improved insulation and biodiversity promotion.
The project distinguishes itself from standard housing developments through its focus on community integration and ecological responsibility. The modular units and commercial components represent a unique approach to urban living, emphasizing a communal lifestyle where residents can connect easily. The strategic location near public transit facilitates reduced reliance on personal vehicles, aligning with contemporary urban sustainability practices.
Innovative design strategies enhance the project’s functionality while emphasizing aesthetic coherence. The architectural choices prioritize natural lighting and ventilation, which, combined with the wooden facade panels, create a warm and inviting atmosphere. Descriptive insulation materials utilized throughout further support energy efficiency, aligning with modern environmental considerations in architectural design.
For a comprehensive understanding of “The Stop-Over,” readers are encouraged to explore the architectural plans, sections, and designs. Detailed insights into the innovative features and planning strategies can be found in the complete project presentation, showcasing how these elements converge to fulfill contemporary housing needs.


