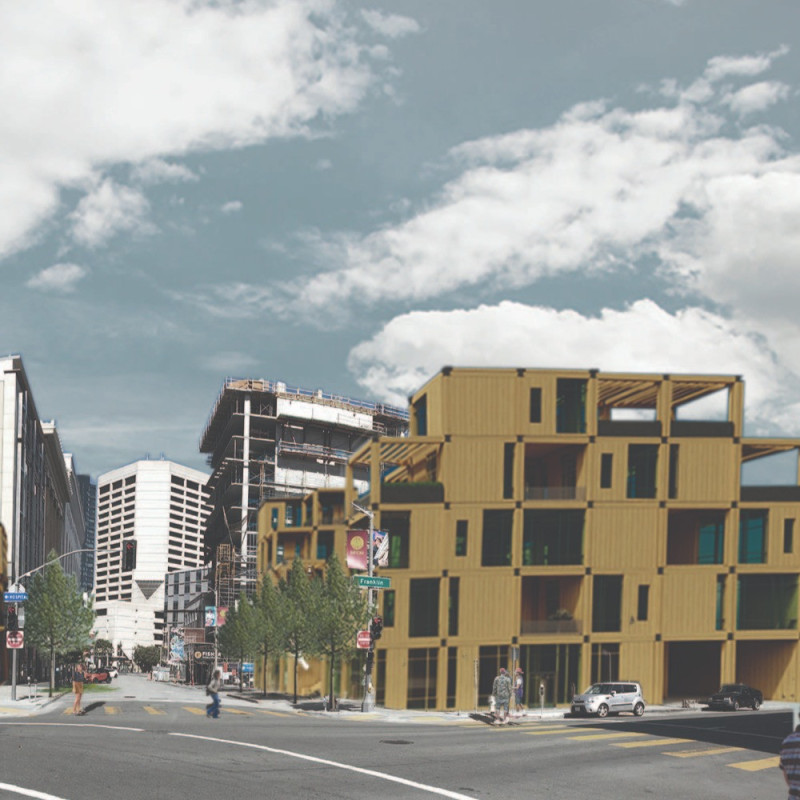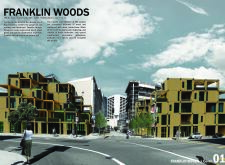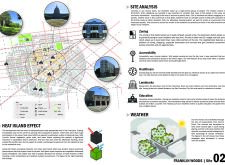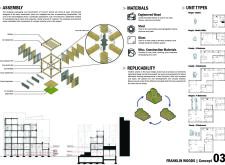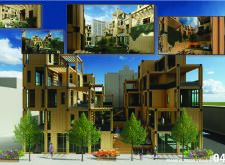5 key facts about this project
Franklin Woods is an architectural project located at 98 & 101 Franklin Avenue in San Francisco, California. The development presents a contemporary approach to urban housing, focusing on sustainability and community integration. It consists of a series of residential units designed to accommodate diverse residents, reflecting the socio-economic dynamics of the area. The project aims to provide both affordable living options and communal spaces that foster interaction among residents.
Sustainability and Material Innovation
One of the most notable aspects of Franklin Woods is its emphasis on sustainable architecture. The project extensively utilizes cross-laminated timber (CLT) in its structural framework. This engineered wood not only reduces surface-level carbon emissions often associated with traditional construction materials but also promotes thermal efficiency. The design incorporates large glass elements that improve natural light penetration and enhance connection to the outdoors while promoting passive solar heating. Together, these material choices enhance the building's performance while contributing to a sense of well-being for the occupants.
Community-Oriented Design Elements
Franklin Woods integrates communal spaces as fundamental components of its layout. Shared outdoor areas and gardens are strategically placed to encourage social interactions among residents. This design acknowledges the importance of community within urban environments. The project features modular residential units, including studios and larger family-oriented apartments, which are adaptable to changing social dynamics. The versatile nature of these spaces allows for functional living while ensuring a community-focused atmosphere.
The development also includes green roofs that serve dual purposes—fostering biodiversity and managing stormwater runoff. These features not only help mitigate the urban heat island effect but also create an inviting landscape for residents. Moreover, the overall arrangement of the buildings enhances accessibility to local amenities and transportation, thereby reducing dependence on automobiles and increasing walkability in the neighborhood.
Franklin Woods serves as a case study in modern housing projects that successfully navigate the challenges of urban living while implementing sustainable design practices. The integration of eco-conscious materials and community-enhancing spatial organization demonstrates a thoughtful approach to today’s housing needs. For further insights, including architectural plans and sections, a closer examination of this project is encouraged for those interested in contemporary architectural design and sustainable housing solutions.


