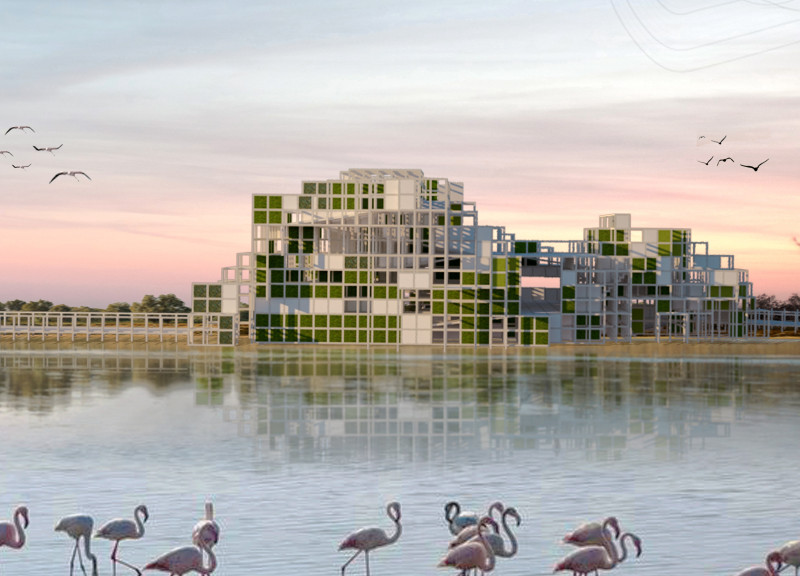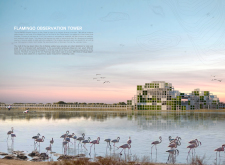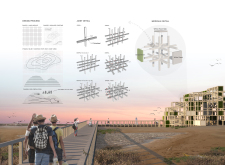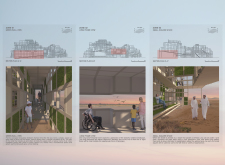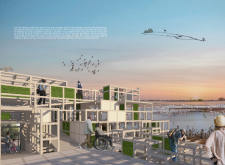5 key facts about this project
The design represents a harmonious relationship between architecture and nature, incorporating elements that reflect the surrounding landscape and the flora and fauna that inhabit it. The tower is characterized by its modern form and materiality, which consist predominantly of white wood and integrated green panels. This dual focus on structural integrity and ecological sensitivity allows the building to blend seamlessly into its environment while providing functional spaces for observation and engagement.
Key aspects of the project include its innovative use of materials and its attention to human interaction and accessibility. The structure's framework, made from carefully selected wood, ensures that the building maintains a light and open feel, allowing natural light to permeate its spaces. The use of grass panels not only enhances the visual appeal of the façade but also contributes to local biodiversity by creating microhabitats for various species. These design choices reflect a commitment to sustainable architecture that respects and integrates with the ecosystem.
The spatial organization of the tower is meticulously planned, focusing on circulation and user experience. Walking paths and ramps are strategically placed to ensure that visitors of all abilities can navigate the site with ease. The layout encourages exploration and offers multiple viewpoints throughout the structure. Each observation platform is intentionally designed to provide unique perspectives of the surrounding wetlands, allowing visitors to engage with the landscape profoundly.
Unique design approaches in this project include the emphasis on ecological integration and community interaction. The observation tower serves as a focal point for educational activities and community events, fostering a deeper understanding of the interplay between humans and nature. This architectural endeavor goes beyond mere aesthetics; it embodies a vision for a community resource that promotes environmental stewardship.
In terms of functionality, the structure accommodates various visitor needs, allowing for both solitary reflection and social interaction. Gathering spaces allow visitors to come together to share their experiences and engage in educational programs focused on wildlife conservation. The architectural design emphasizes these communal aspects, creating an inviting atmosphere for all who visit.
In summary, the Flamingo Observation Tower is a compelling example of how architecture can serve multifunctional roles while fostering a greater appreciation for the environment. It embodies a commitment to sustainability and community engagement through its design and functionality. Readers are encouraged to explore the project presentation further, where architectural plans, sections, designs, and ideas can provide deeper insights into the intent and execution of this significant architectural project.


