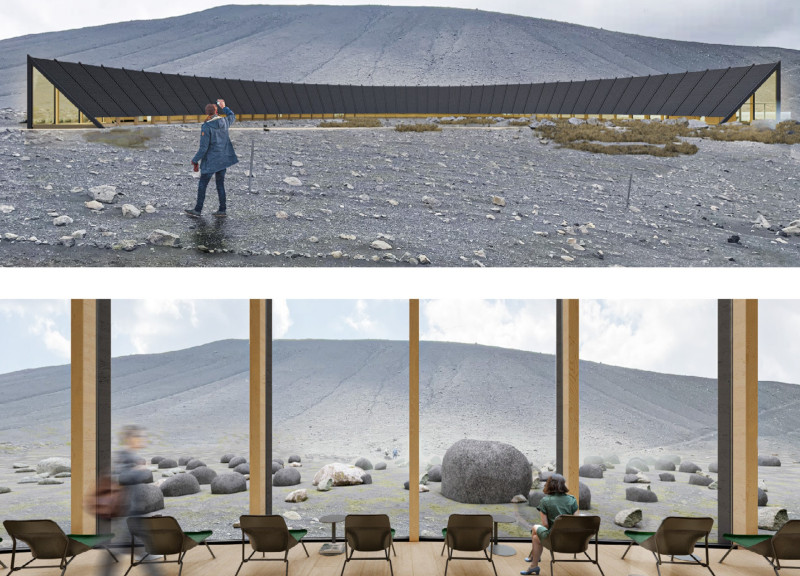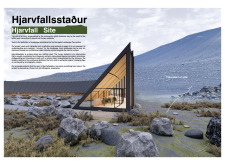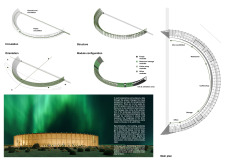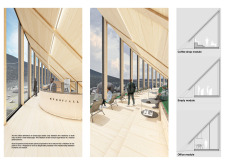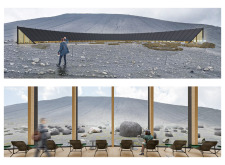5 key facts about this project
The architectural layout features a linear formation, intentionally diverging from conventional geometric layouts. This design strategy reflects the undulating contours of the surrounding landscape, inviting users to engage with their environment in a tactile and immersive manner. The extensive use of transparent materials, notably glass, serves to dissolve the boundary between interior and exterior spaces, ensuring that the natural beauty of Hjarvfall remains at the forefront of the experience within.
Unique Structural Elements and Material Choices
The project distinguishes itself with a modular configuration that serves multiple functions, including exhibition spaces, amenities, and areas for communal engagement. This versatility enhances its usability, accommodating different visitor needs seamlessly. Structural integrity is maintained through the thoughtful incorporation of engineered timber and steel, which not only supports the building’s expansive spans but also complements the aesthetic qualities of the landscape.
The choice of materials plays a pivotal role in the project’s design philosophy. Wood, sourced locally, contributes to a sustainable framework while providing warmth to the interior ambiance. The strategic use of stone textures further establishes a visual connection with the surrounding geology, reinforcing the relationship between the architecture and its site. The significant glazing components are designed to optimize natural light and provide panoramic views, ensuring that visitors remain engaged with the environment during their stay.
Interactive Design Features
The Hjarvfallsstaður promotes a user-centered experience through attention to circulation and spatial organization. Delineated pathways guide visitors through the facility, allowing for fluid movement while creating opportunities for pauses at observation points along the route. Each area is purposefully designed to shift perspectives, enabling varying engagements with the landscape.
This project notably incorporates serene zones for reflection, which are integrated within the overall flow, allowing users to connect with the natural surroundings more deeply. The contrast of rigid structures against organic forms fosters an environment conducive to exploration and interaction, culminating in a narrative journey that unfolds through its spaces.
To gain deeper insight into the Hjarvfallsstaður project, interested readers are encouraged to explore the architectural plans, architectural sections, and architectural designs. Engaging with these elements will enhance understanding of the unique design ideas that underpin this project.


