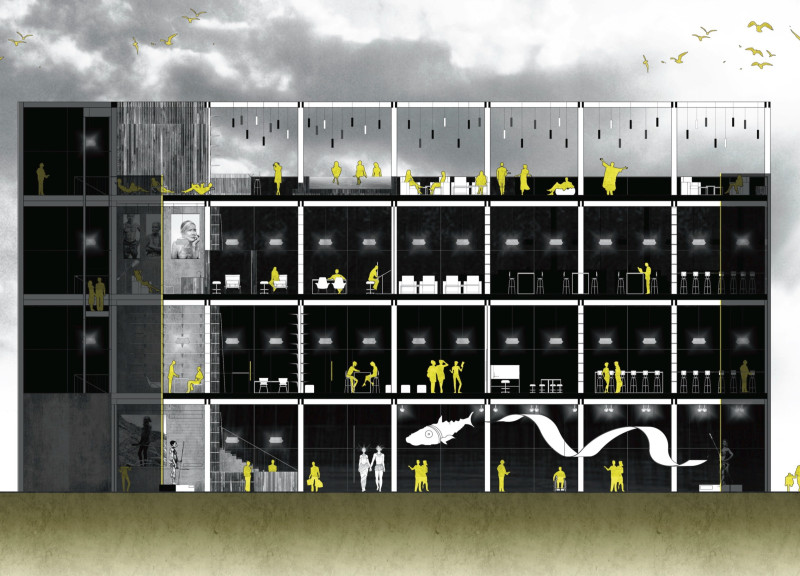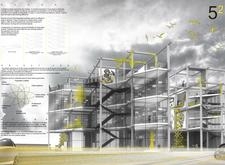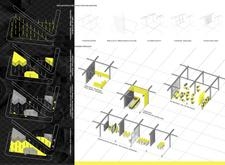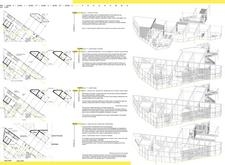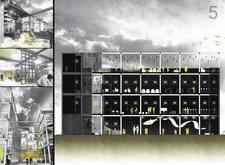5 key facts about this project
The architectural design reflects a clear vision to create a vibrant hub that encourages collaboration among its users. A combination of classrooms, a gallery, a tattoo workshop, a guesthouse, and a café presents a unique blend of functionalities, allowing diverse groups to interact and engage with one another in meaningful ways. This focus on interconnectivity is particularly notable, as the design promotes a sense of openness while facilitating a seamless flow between distinct areas.
Materiality plays a crucial role in shaping the atmosphere and functionality of the project. The use of glass throughout the structure not only invites ample natural light but also fosters a sense of transparency and connection to the surroundings. The structural integrity provided by a steel frame supports the building’s flexible layout, while the warm tones of KLH wood add a tactile quality that counters the industrial nature of other materials like concrete. This combination of materials is both purposeful and aesthetic, enhancing the overall user experience within the spaces.
A significant feature of this project is its outdoor terraces and communal areas that extend beyond the confines of the building itself. These spaces invite users to engage with the outdoors, encouraging social interaction while promoting accessibility. The careful consideration of these exterior spaces allows for the building to function as more than just an architectural entity; it becomes a true community gathering point.
The interior layout is designed with user adaptability in mind. Classrooms equipped to transition between different instructional styles accommodate various teaching methods, while the tattoo workshop merges the art of body art with educational opportunities for aspiring artists. Every area is purposefully created to enrich the experience of users, fostering creativity and collaboration. Moreover, the guesthouse elements integrated within the project ensure that visitors from outside the local community can immerse themselves in the culture and artistic endeavors of the area.
Unique design approaches are evident throughout the project, particularly in how it addresses the sustainable principles of contemporary architecture. The careful selection of locally sourced materials reduces the carbon footprint associated with construction, while features such as green roofs enhance biodiversity and offer additional environmental benefits. This focus on sustainability not only serves ecological purposes but also aligns with a broader architectural philosophy that values responsible design practices.
As a comprehensive architectural project, it effectively illustrates how spaces can function in harmony within an urban setting. By thoughtfully considering the needs of a diverse user base, this design fosters a culture of interaction and creativity, contributing to the vibrancy of the surrounding community.
For those interested in delving deeper into the intricacies of this project, exploring the architectural plans, architectural sections, and architectural ideas will provide greater insight into how these design elements culminate in a comprehensive and engaging architectural narrative. The project invites you to experience not just its physical spaces but also the positive social dynamics it encourages.


