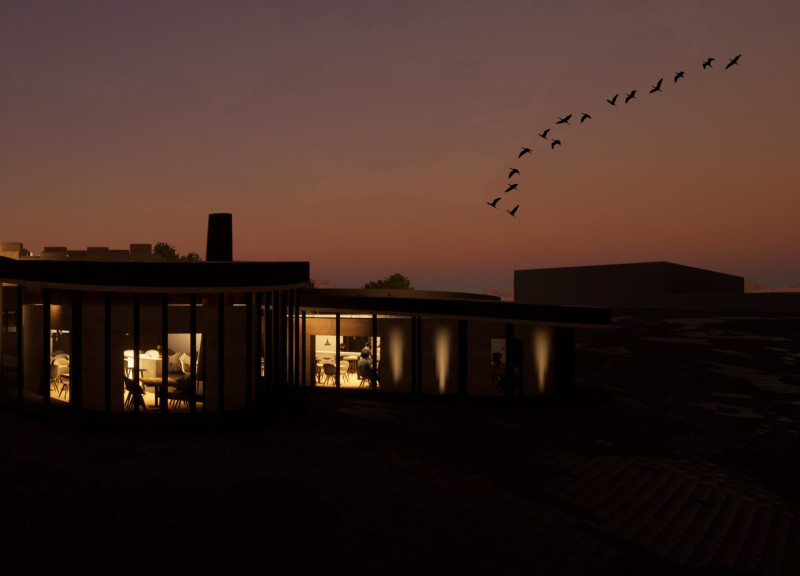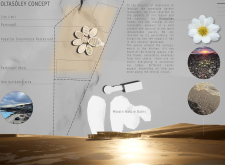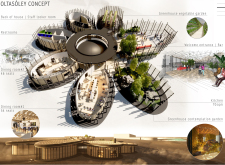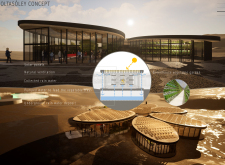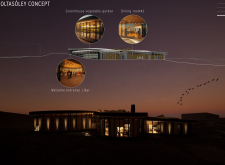5 key facts about this project
Architecturally, the project promotes accessibility, with a layout devoid of stairs, allowing for fluid movement throughout the space. This decision reflects a commitment to inclusivity, inviting all visitors to enjoy the experience without barriers. The design encourages exploration, with various interconnected spaces that offer patrons the opportunity to engage with the environment and culinary offerings closely.
A significant aspect of the Holtasóley project is its materiality. The use of glass in the walls enhances the connection between the interior and the surrounding landscape, allowing an abundance of natural light to permeate the dining areas. This design choice not only provides visual continuity with the outdoors but also contributes to a pleasing atmosphere that changes as the natural light shifts throughout the day. Wood plays a central role in the project, adding warmth and a tactile quality to the interiors, while the metal structural elements serve as a nod to the robust geological features found in the region.
Sustainability is a key principle embedded within the architectural design. The incorporation of a greenhouse vegetable garden not only supplies the kitchen with fresh produce but also serves as an educational element for visitors regarding sustainable food practices. The greenhouse is designed to use rainwater collected through an underground system, minimizing environmental impact and promoting innovative water management solutions. Such thoughtful considerations extend to renewable energy sources, including solar panels integrated into the roof structure, enhancing the building's energy efficiency.
The layout, capable of accommodating diverse dining experiences, includes dedicated spaces for casual dining as well as special events. The design prioritizes a harmonious blend of spaces, allowing for both intimacy and community engagement, aligning with the project’s overarching philosophy of making food a shared experience. This emphasis on community is further showcased through elements that reflect local cultural traditions and the importance of the land, reinforcing the bond between food, environment, and society.
The approach to visual and luminous qualities is notable as well. The expansive glass surfaces not only create a seamless transition between the inside and outside but also allow for dynamic lighting changes throughout the day. In the evening, the restaurant takes on a different character, emanating a warm and inviting glow that draws in guests, making it an appealing destination regardless of the hour.
The uniqueness of the Holtasóley project lies in its thoughtful integration of architecture with the natural environment, bringing attention to sustainable practices while creating a warm, communal space for dining. This project presents architecture as a complement to nature rather than a competing force, promoting an ethos of respect for both the land and its resources. Readers are encouraged to delve deeper into the presentation of this architectural project to explore the intricate details, such as architectural plans, architectural sections, and architectural designs, which provide further insights into the innovative ideas that define Holtasóley.


