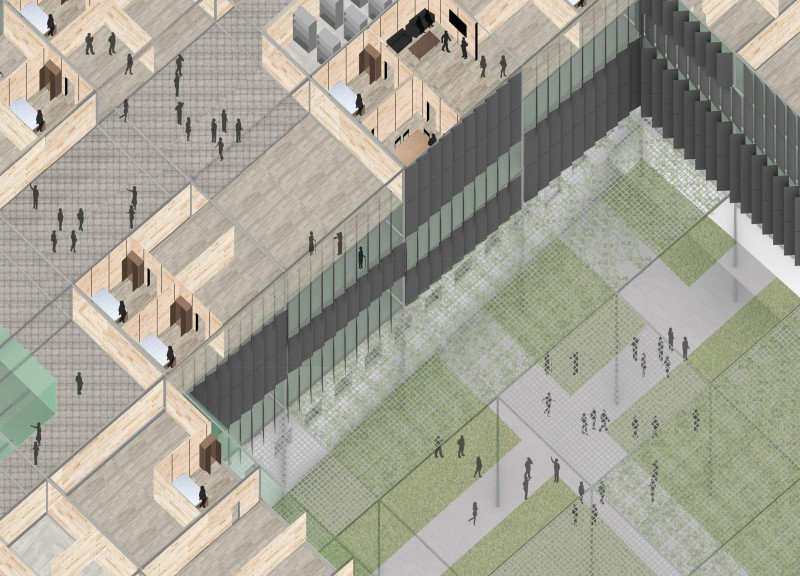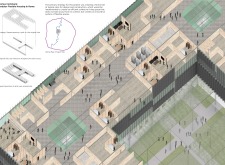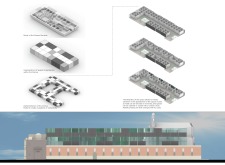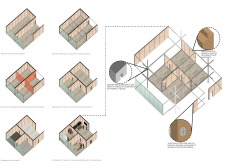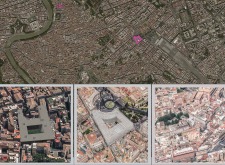5 key facts about this project
The function of the "Domus Commune" revolves around providing a flexible living environment that encourages social interaction among residents. Inspired by the principles of communal living, the project integrates private spaces with communal areas, fostering a sense of community while allowing for personal expression. The versatility of the design serves dual purposes—accommodating individual lifestyle preferences and facilitating collective experiences, which are particularly relevant in urban settings where space is often at a premium.
Important components of the project include a series of adaptive living units organized systematically through a superimposed grid layout that reflects both clarity and coherence. This grid serves as the foundational structural organization, allowing residents to navigate between personal privacy and shared social spaces seamlessly. The inclusion of communal gardens and open areas promotes outdoor gatherings and activities, reinforcing connections among residents. Large windows and sliding glass walls feature prominently, bridging indoor and outdoor experiences—these elements enhance natural lighting and connectivity to the surrounding environment.
Materiality is a key aspect of the design, with an emphasis on sustainability and durability. Wood is extensively used for its warmth and aesthetic appeal, particularly in flooring and structural supports. Glass plays a crucial role in creating transparency and enabling visual links between spaces, ensuring that residents remain connected to their surroundings. Concrete serves as a robust material for foundations and structural elements, providing stability as well as a modern touch. Steel is incorporated to allow for modular construction, ensuring that elements can be efficiently assembled and adapted according to residents' needs. The thoughtful selection of materials not only meets functional requirements but also respects the historical context, blending contemporary design with traditional architectural narratives.
A unique design approach of the project is its focus on flexible spatial configurations, allowing walls to be reconfigured or repositioned. This adaptability supports various living arrangements and promotes a dynamic interaction between public and private spheres. Residents can personalize their spaces, responding to changing circumstances or preferences, which adds to the overall vitality of the living environment. The design does not just facilitate housing; it reimagines what communal life can be in an urban context, offering a model that can inspire future developments in similar settings.
The "Domus Commune" stands as a reflection of the evolving needs of urban populations, showcasing how architecture can respond thoughtfully to contemporary challenges. It offers a comprehensive approach to modular housing that emphasizes both individual and community needs. By integrating modern living concepts within a historically rich framework, the project illustrates the potential for harmonious coexistence between history and contemporary life.
For readers interested in delving deeper into the architectural plans, sections, and designs of the "Domus Commune," exploring the presented details will provide further insights into this multifaceted project. The architectural ideas encapsulated in this design invite discussion and consideration of how communities can thrive in urban landscapes. Discover more by reviewing the project to appreciate the subtleties of its innovative approach.


